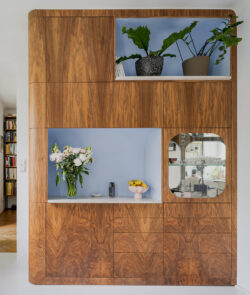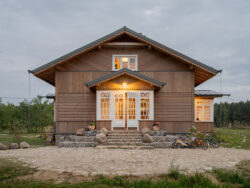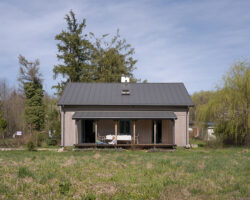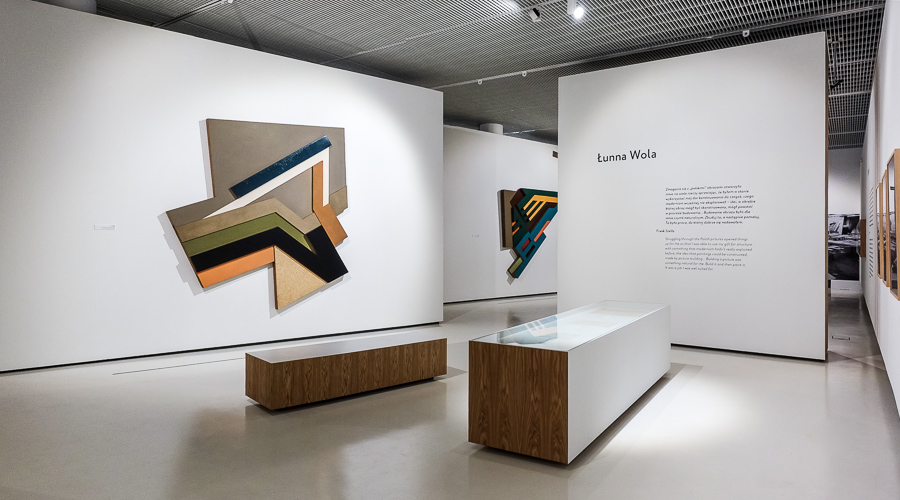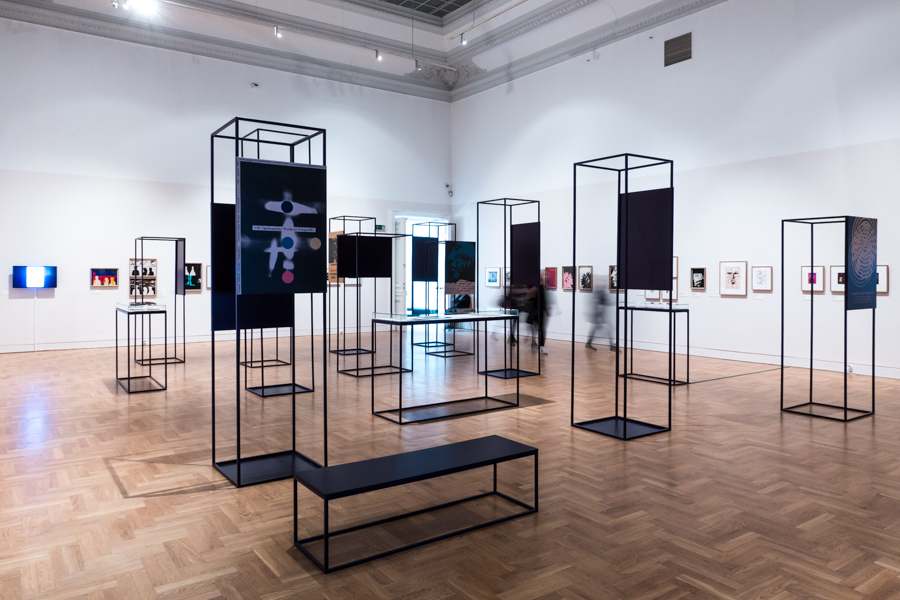Bogusławski
Exhibition design 2024 | “Jan Bogusławski (1910-1982). According to the principles of art and his own liking” for the National Institute of Architecture and Urbanism | Team: lead designer Jan Strumiłło, assistant designers Paulina Bukowska, Helena Wierzbowska | The exhibition opened on July 4th and is scheduled to last until September 30th, 2024 at the Instytut Wzornictwa Przemysłowego on 5/7 Świętojerska street in Warsaw | Photos courtesy of NIAiU | Photography by Kuba Rodziewicz
First exhibition in fourty years of the important, versatile, prolific and long-lived architect meant an abundance of material with the potential to fill any space. This is why we proposed a superposition of two layers of exhibits. We invite the visitor to enjoy the show following either the trail of architecture presented on the walls or the trail of furniture, presented on low bases with accompanying descriptions on slanted sills.
We positioned the tall exhibition walls perpendicular to the hall axis and around concrete columns for stability. This divided the room into well-defined sections, neatly reflecting chapter sequence as programmed by the curator. To facilitate navigation we wanted to make each wall unique and easily discernible from all angles. We decorated the butt-ends of walls with enlarged images of textiles by the designer Aniela Bogusławska, the architect’s wife. Jan Bogusławski often incorporated his wife’s fabrics in his furniture designs and we decided to follow in his footsteps. To counterbalance the strong wall sequence with some transparency we used light wooden pergolas and articulated wall bases. The pergola motif, also dear to the exhibition’s protagonist, recurs in exhibition furniture such as seating, horizontal panel supports and model pedestals.
Within the layout we reserved prime spots for architectural models. They were positioned high above ground so as to enable viewing them from the perspective of a pedestrian – unlike the bird’s eye view obvious for scale models.
In order to maximize exhibition surface we proposed to display some of the drawings in the form of printouts on tracing paper placed against the room’s fully glazed front wall. This helped us convey a touch of design studio ambience, which must have been the hero’s natural environment.




















