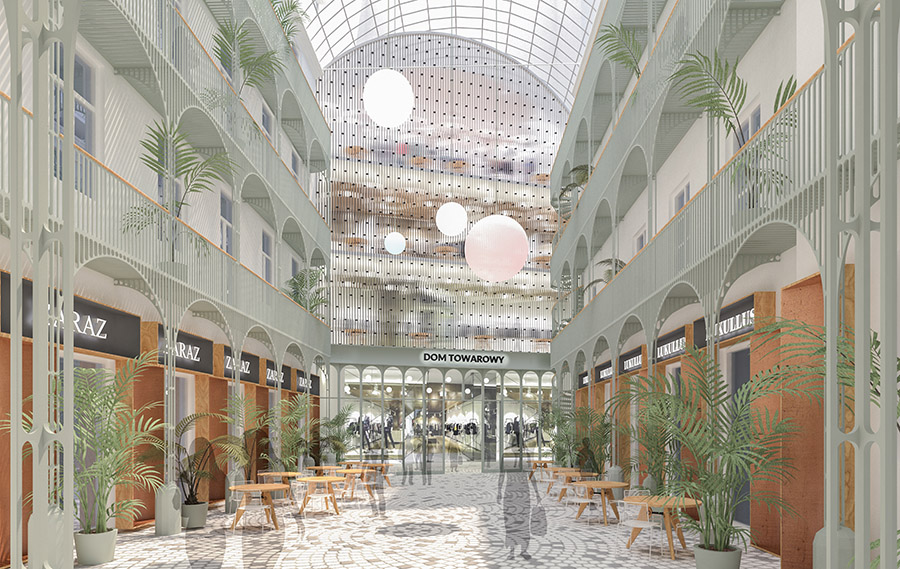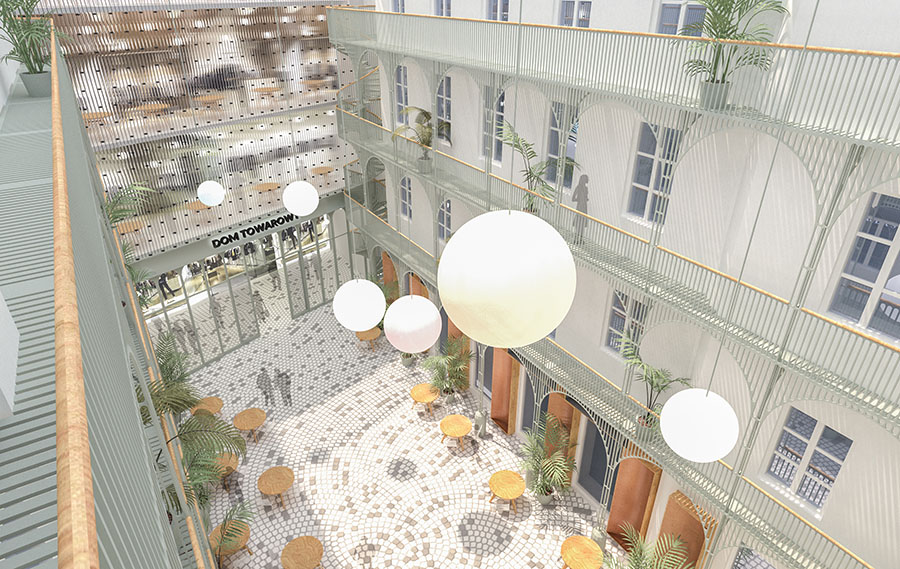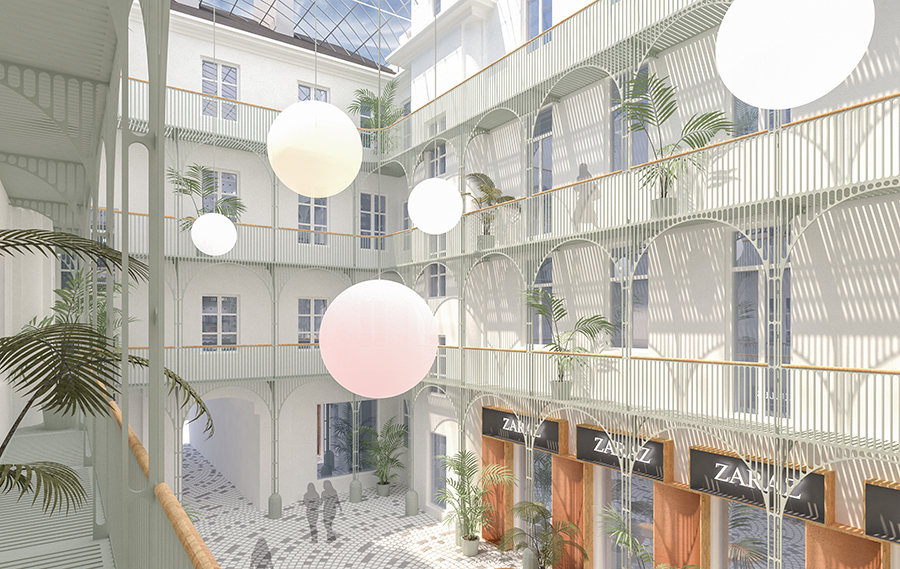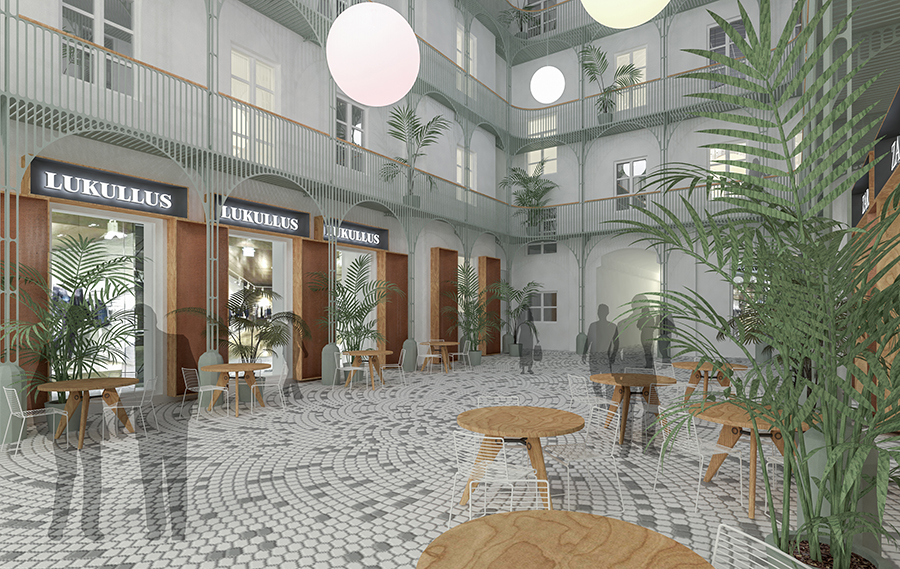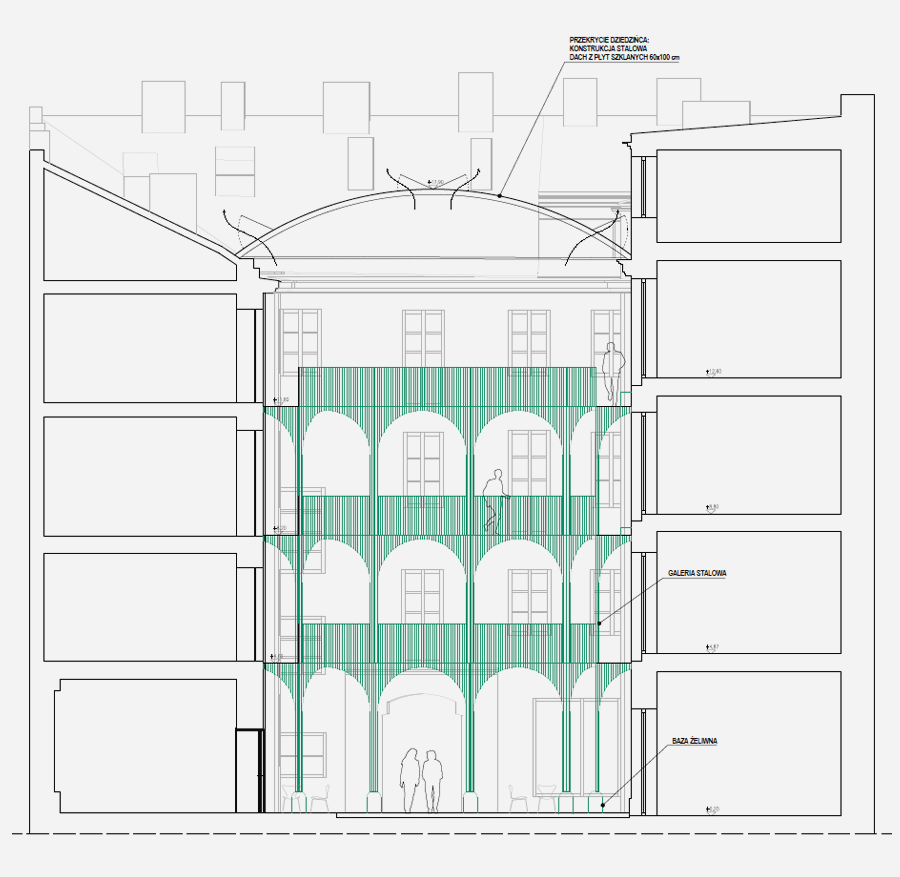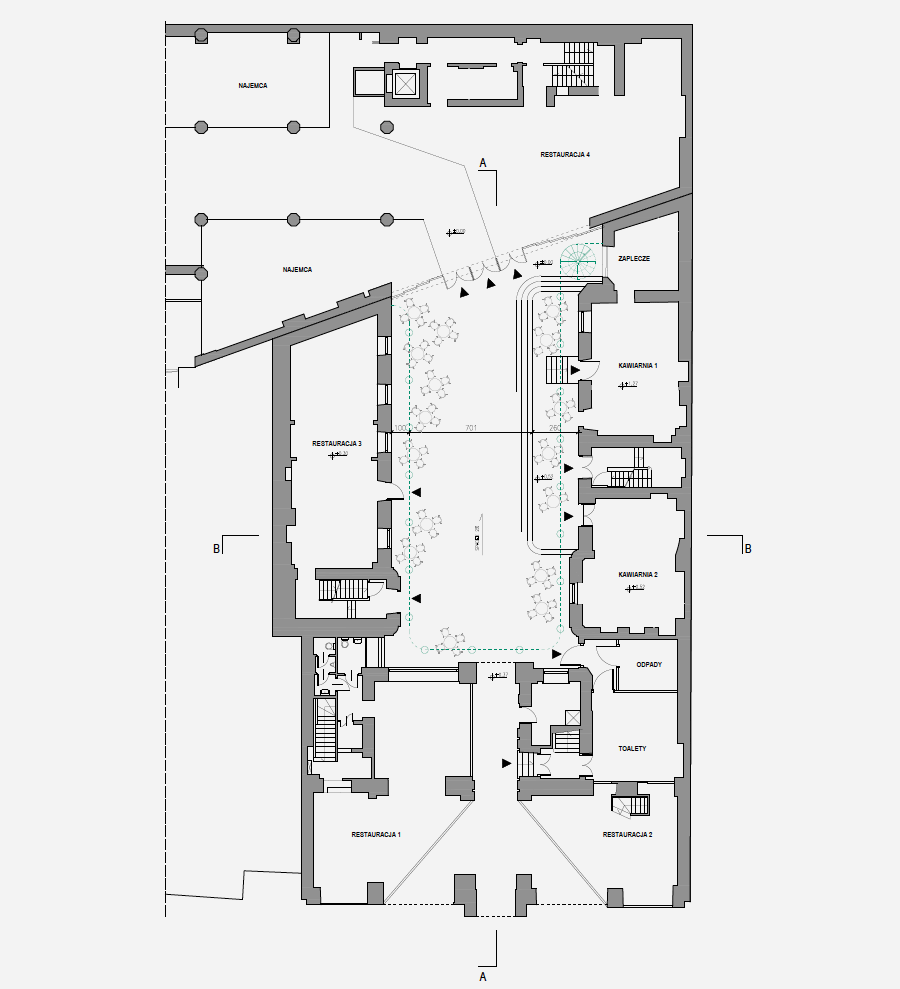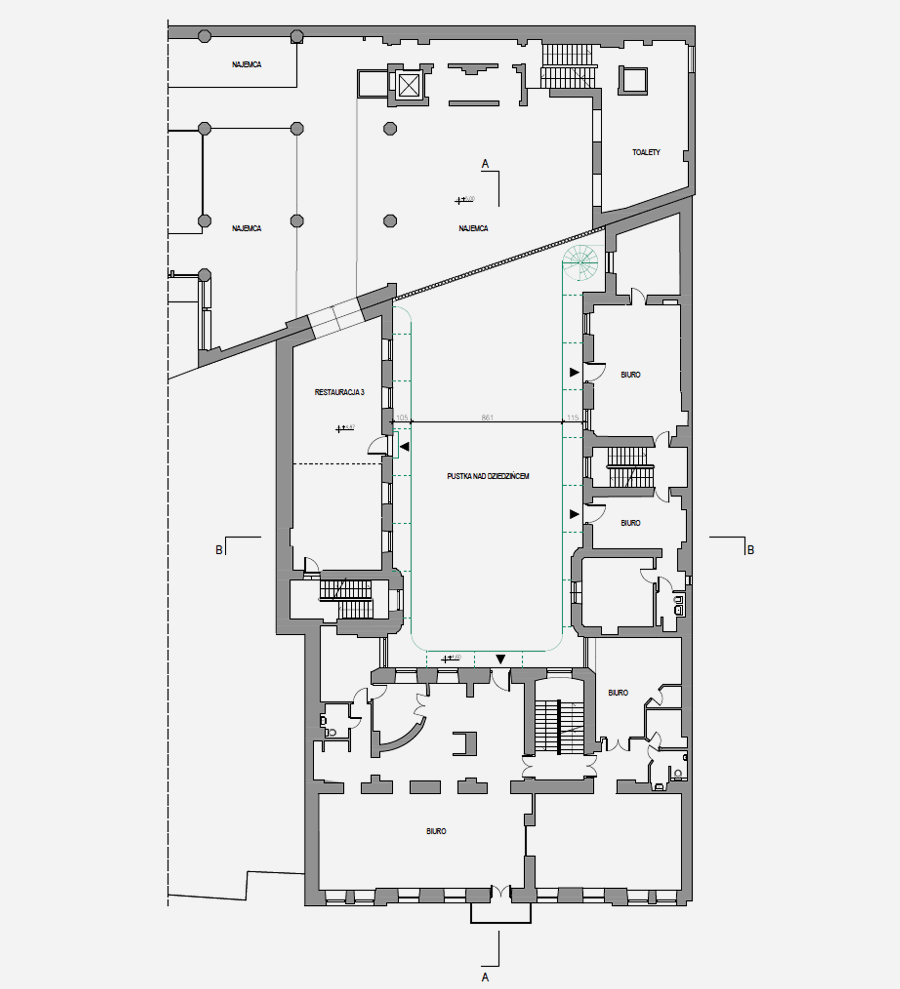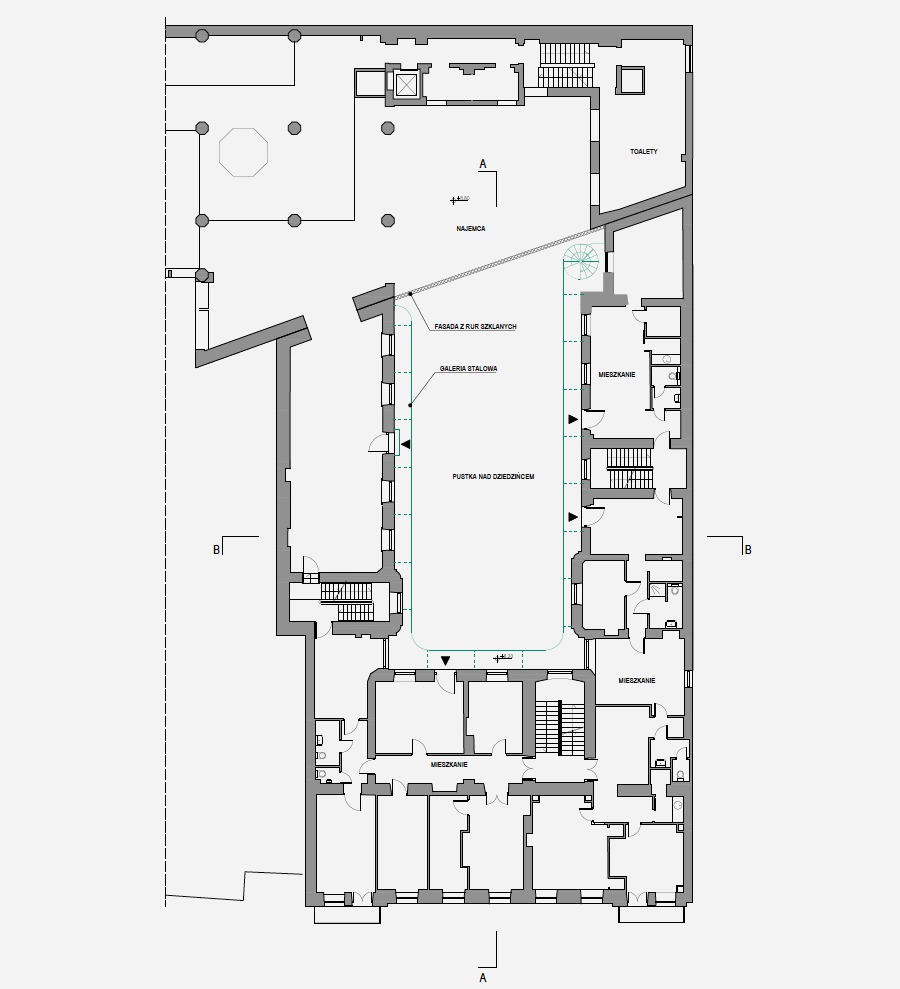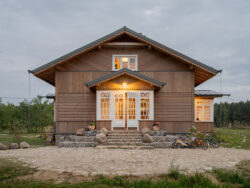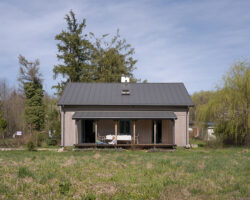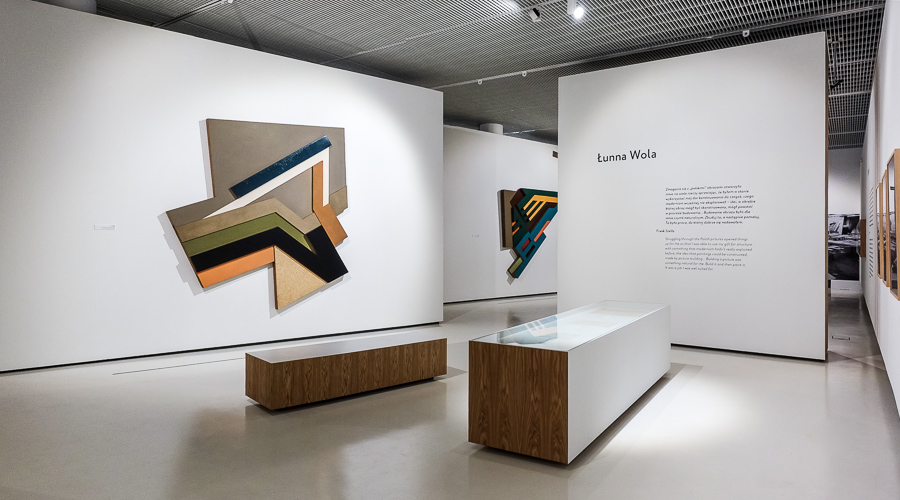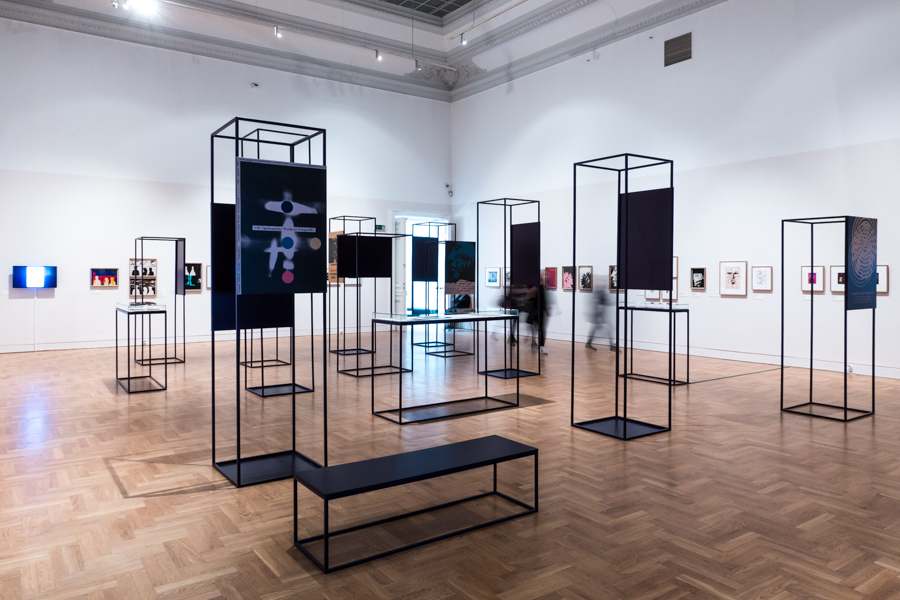Courtyard
For a private client we developed a study project for a tenement house backyard interior refurbishment. To form an alternate entrance to the newly planned inner city shopping mall we proposed to make the yard a spatial surprise by adding a stack of galleries in milled steel filigree. We designed a barrel glass roof to cover it and a spectacular facade of hollow glass tubes forming the new shopping mall entrance. For the new paving we imagined an Ulam spiral pattern in two-coloured granite. | Team: Jan Strumiłło, Jan Dybowski | Study of an urban interior 2017
