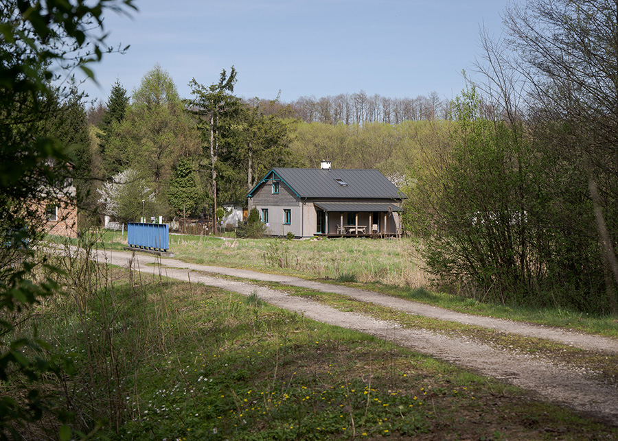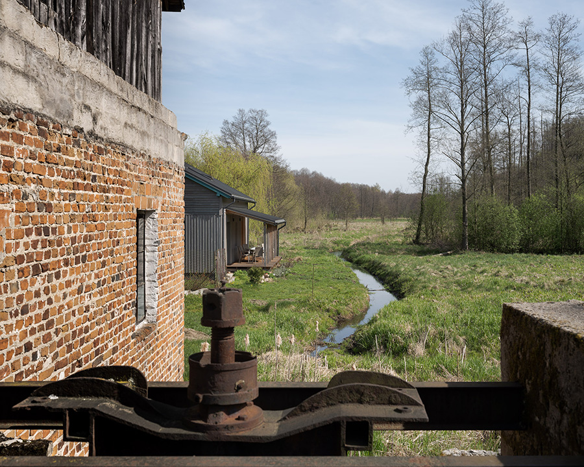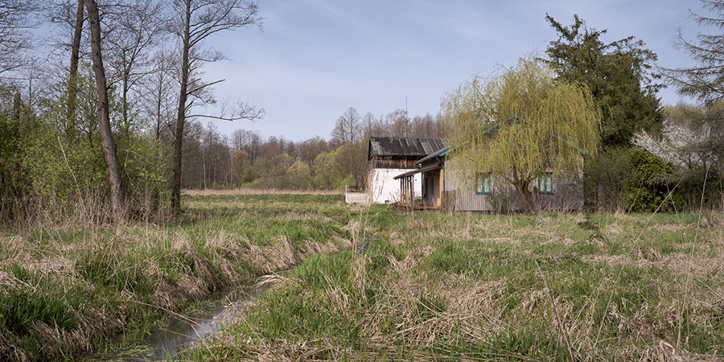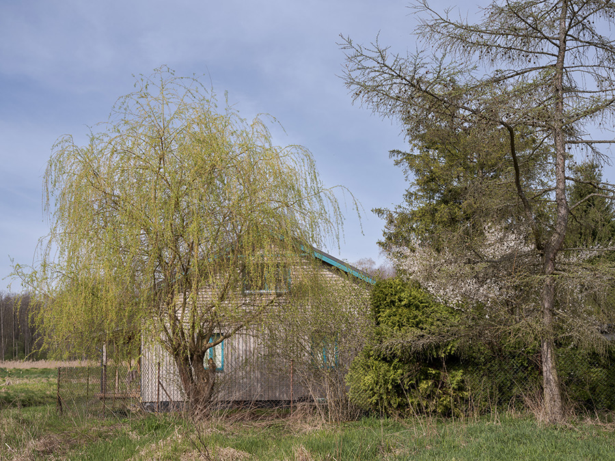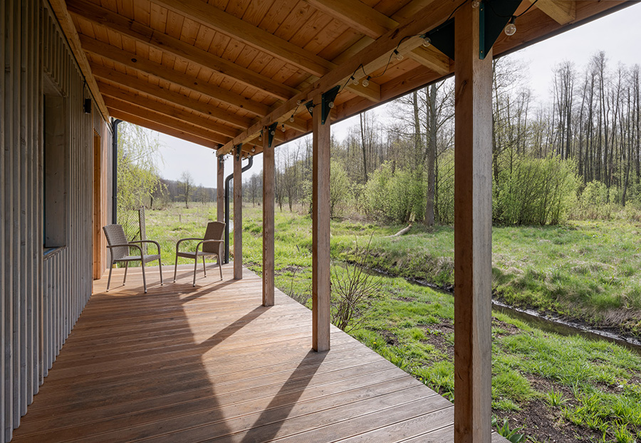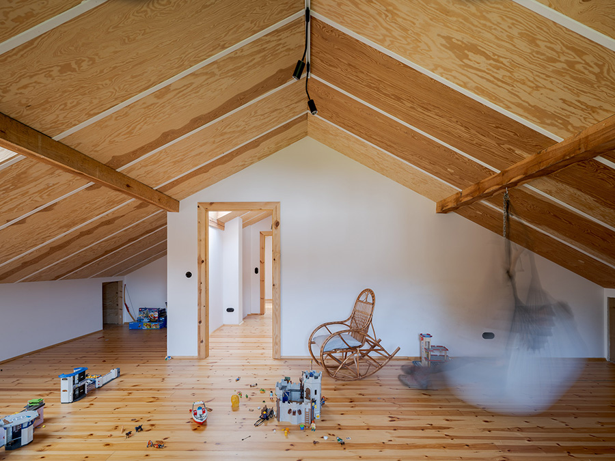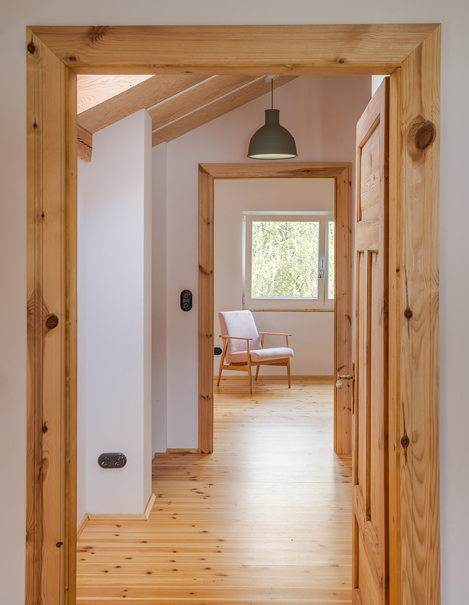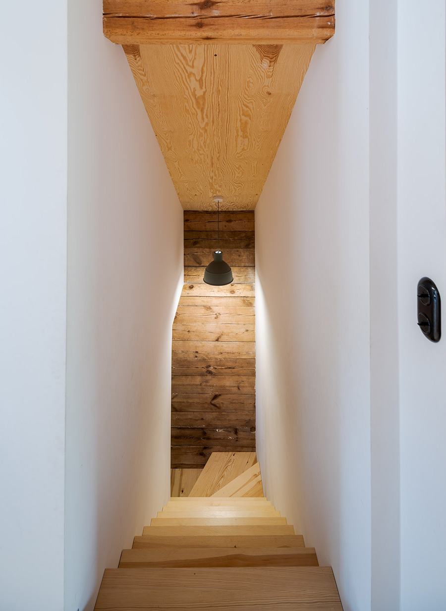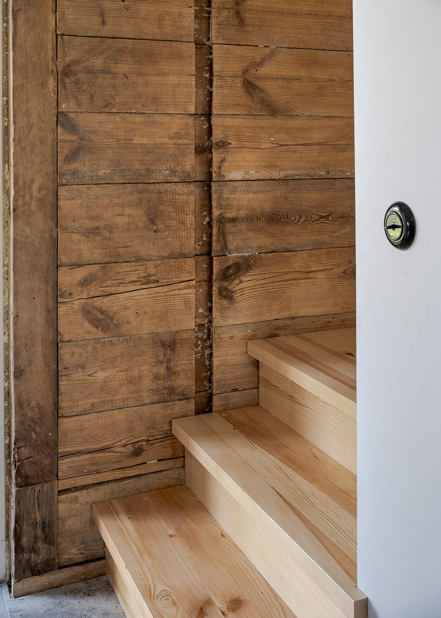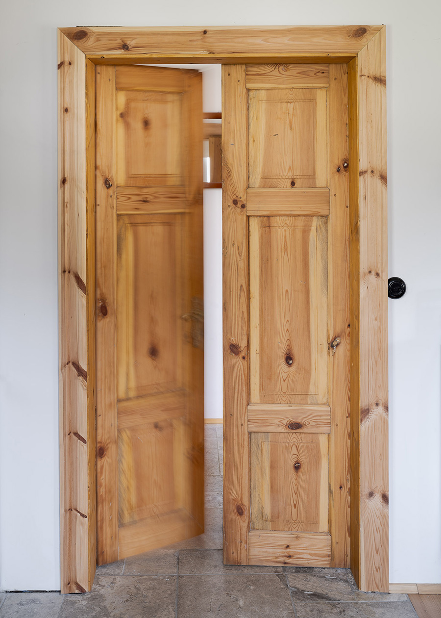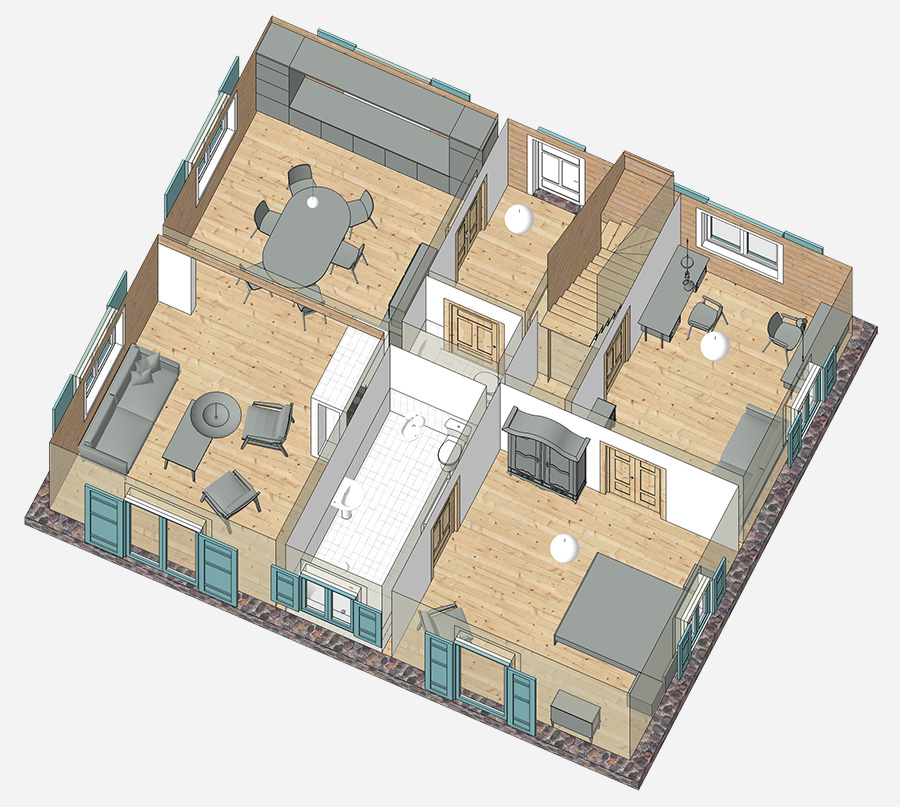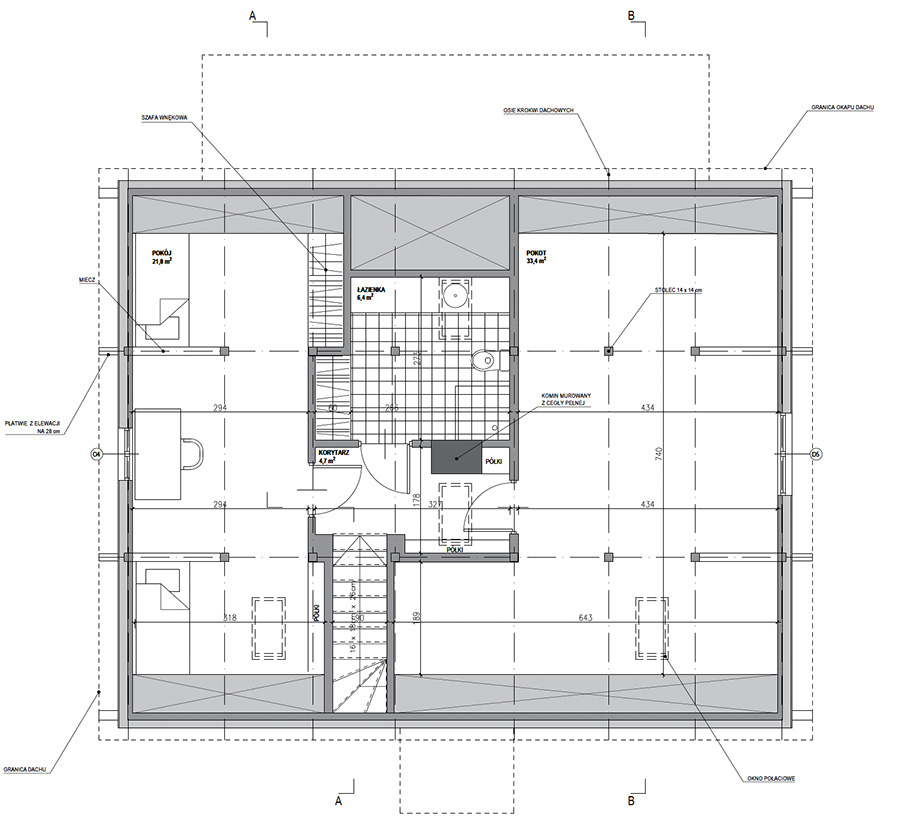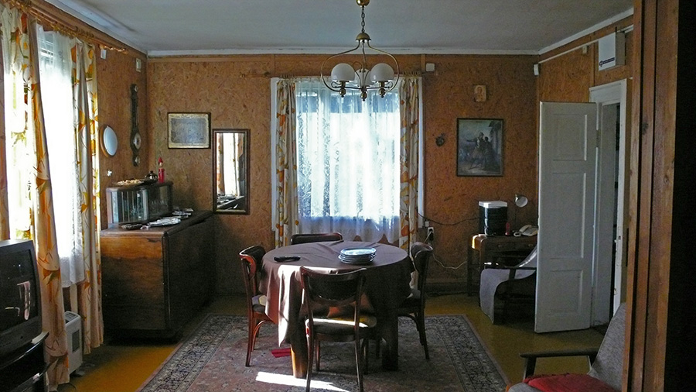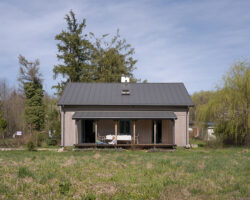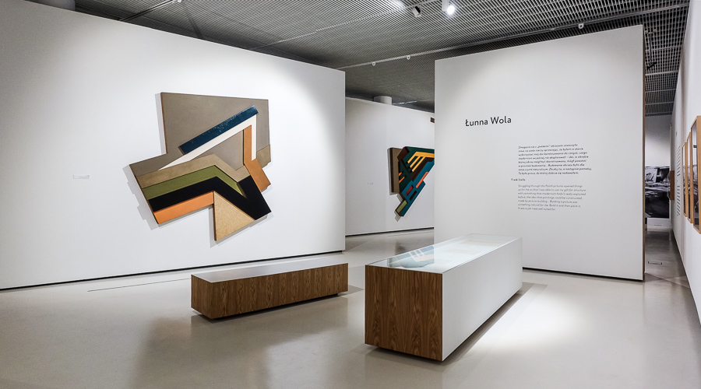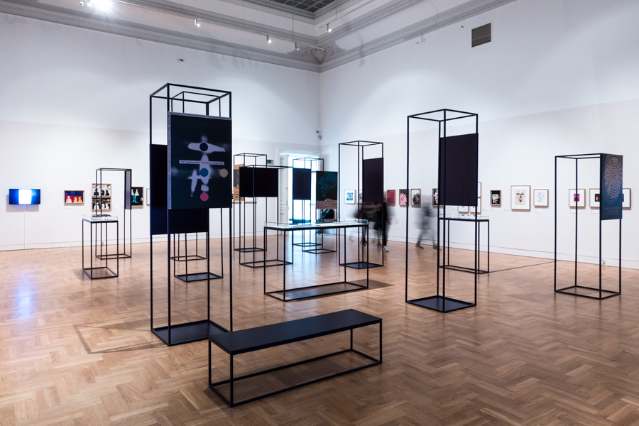Mrozy
Architecture 2021 | Conversion of a miller’s house into a summer home for a family of four in Mrozy east of Warsaw | Team: Jan Strumiłło, Jan Jabłoński | The “before” documented by Jan Strumiłło & Jan Jabłoński, the “after” masterfully photographed by Jędrzej Sokołowski
The secluded farm consists of a wooden house, a mill and an overgrown pond in disuse. Hidden away some two hundred metres from the forest road it lies in the centre of a large clearing on the bank of the small river Witówka. North of the settlement, right behind the trees runs the Warszawa-Terespol railway line and although barely visible, the trains interrupt the bucolic silence from time to time.
The wooden house survived nearly a hundred years in a surprisingly good condition. In order to meet the needs of a modern family and to become their summer home it required some urgent structural care and major functional adjustments. Following the clients’ brief we introduced a new staircase transforming the hitherto disused attic into a children’s kingdom. By adding a large covered porch on the southern side, opening up to the prime view towards the river we also completely changed the ground floor. Without moving the walls we were thus able to provide circular communication, significantly improving the plan.
Our goal was to preserve and expose the beauty of the original post-and-log timber structure wherever possible. We succeeded in convincing the clients to add new thermal insulation on the outside behind a new layer of wooden siding. This allowed us to make the sanded old timbers visible in the interiors, providing richly textured wall surfaces – a natural fractal ornament full of charm and character. For contrast the modern wooden windows are white with white trim. Conversely the internal masonry walls remained whitewashed while the salvaged doors with their frames and trims we had sanded and oiled to show their natural knotted substance. Underneath layers of old paint lay hidden floorboards of solid spruce, excellently dried and dimensionally stable – a material hard to get by these days. After removing the paint, patching up a few weakened spots and putting on a new coat of transparent veneer they reassumed service life. White details counterpoint natural softwood harmoniously and we used this combination throughout the house. White battens serve as mounts for plywood soffits in the attic while pine battens conceal joints of the white gypsum board soffits in the ground floor.
We clad the new, slightly raised roof in dark grey coated sheet steel replacing the corrugated fibrecement sheets. The grey façade siding guarantees dignified aging and for a touch of colour we had external window surfaces and steel braces painted vivid turquoise. A new spacious bathroom with a view serves the master bedroom, a small toilet is available to the guests next to the entry hall. We fused the living room and kitchen which became a single space, but the location of the kitchen top remained unchanged so that it still enjoys the same view of the garden. The old ceramic tile heating stoves could not be spared and we replaced them with their younger relative: a modern wood-burning fireplace insert with a ceramic tile mantlepiece concealing an active heat circulation system.
This project allowed us to apply the design strategy we believe most promising for our times: using the resources at hand to the maximum and enjoying technological creativity in harmony with traditional solutions.
“Everything must change for everything to remain the same.”
Giuseppe Tomasi di Lampedusa
