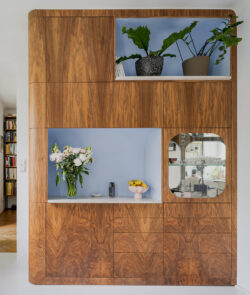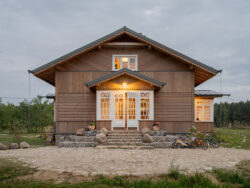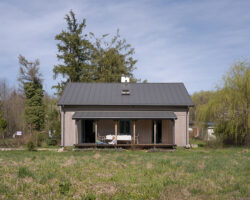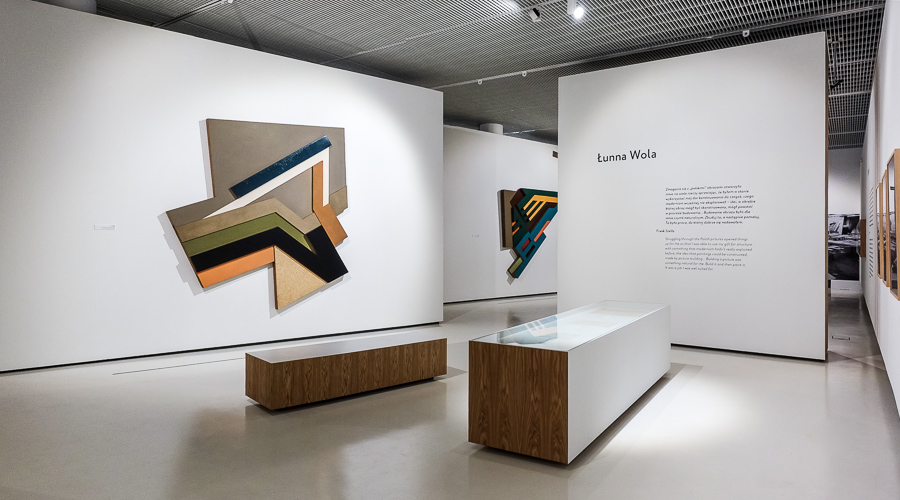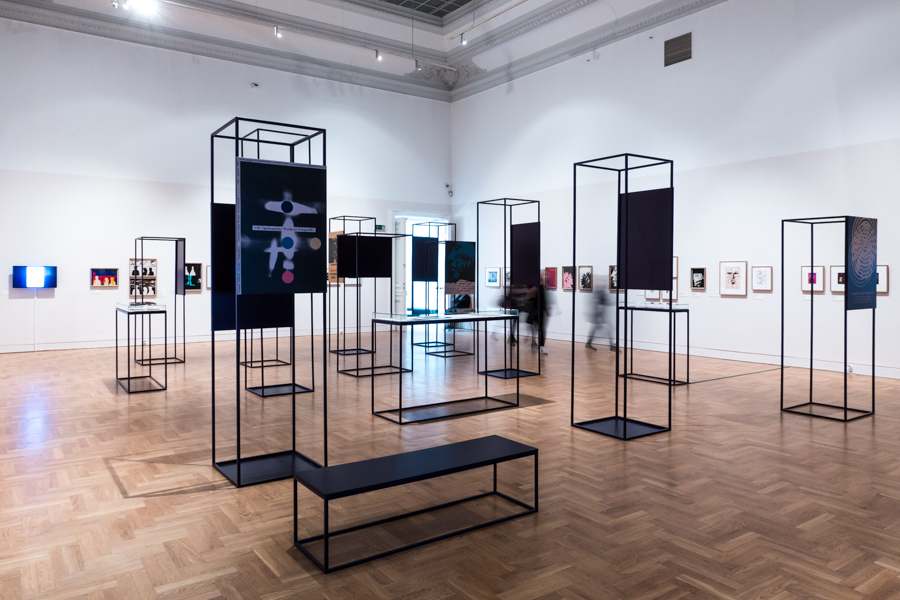Buda Ruska
Architecture 2022 | A wooden year-round holiday house in northeast Poland | Team: Jan Strumiłło, Jan Dybowski, assistant conceptual work by Julia Jankowska, contributions to the execution design from Anna Libera & Jan Libera | Photographed by Jędrzej Sokołowski












The village of Buda Ruska is located in northeast Poland’s Suwałki Gap region. It is here that we designed a wooden house on a long, narrow plot of land stretching between a gravel road and the river Czarna Hańcza. It is a holiday residence built to be enjoyed year-round by three interconnected families who love to spend time together while appreciating the value of privacy. Cooking, eating, talking, reading and playing all take place in the extensive ground-floor common space consisting of the kitchen, a dining room and a living room with a fireplace. The four bedrooms with compact ensuite bathrooms serve as each family’s sovereign domain.
From the very start, our primary design objective was harmonizing the new home’s appearance with the surrounding countryside. For us, this meant direct references to the area’s rich tradition of timber construction and its vocabulary of details. The home’s gabled roof with projecting purlin heads, glazed porches, tripartite elevations in profiled wooden siding, field stone clad base course and ornamental timber trimmings are among the elements which ensure that the house blends in with the local architecture. At the same time, selected details such as the relatively low roof pitch, eyebrow dormers, wide eaves, ornamented eave and rake boards and chains instead of downpipes were deliberate design choices which highlight the home’s individual character.
















The external walls’ double tongue-and-grooved 18 x 23 cm solid fir timbers were sourced from the nearby Wigry National Park. Before being sawn and machined they spent a solid year in the lumberyard, drying and awaiting their turn. They are connected by a combination of traditional timber joinery and modern self tapping screws. The home’s thermal insulation includes a 16 cm layer of fire-resistant cellulose fibres blown into the hollow space between the solid timbers and the profiled larch siding boards. The solid timber exterior shell surrounds a concrete core. Cast in rough formwork, the conrete spiral staircase and two chimneys provide the home’s thermal mass. The core had to remain structurally separate from timber as the house settled under its own weight. Within a year of completing the structure the building’s height sank by 12 cm and has remained dimensionally stable since.
It was our ambition to completely eliminate synthetic materials from the construction. This goal could only be partially achieved and with significant challenges, in some instances the alternatives to plastic proved to be cost-prohibitive. The cellar walls’ foam glass insulation is one example of such a non-standard solution. We are proud to have avoided using the ubiquitous polyurethane foam by implementing alternatives, such as mounting doors and windows on steel angles and filling the assembly gaps with mineral wool. The use of cellulose insulation with thin OSB weatherboards allowed us to not use plastic membranes in the external walls.
In our preparations for the home’s design, we examined and admired recent works of our elder colleagues. Our numerous visits to Jaczno and stays in the homes designed by Filip Miller set a benchmark for our Buda Ruska design. The remarkable house designed by Mikołaj Nowotniak in the village of Pasieki seamlessly blends into the Podlasie countryside and served as an important inspiration. We also learned a lot about constructing timber houses from our local craftsmen – head carpenter Tomasz Czyżyński and master builder Ryszard Bondzio. The house was designed and constructed with predominantly local-origin materials and products. Firms from nearby Olecko and Szypliszki produced doors and windows, joiners from Suwałki created the beds and built-in furniture. Ceramic tiles from a factory in Białystok were used by a stove builder from the nearby village of Pogorzelec to to create the home’s oven and fireplace mantlepiece. The brass door handles were cast in Łomianki and are exact replicas of the Model 128 handles produced by the Lubert Brothers’ factory in Warka prior to World War II.





