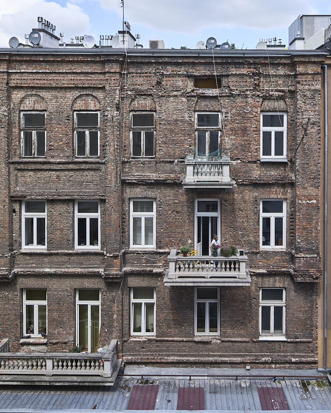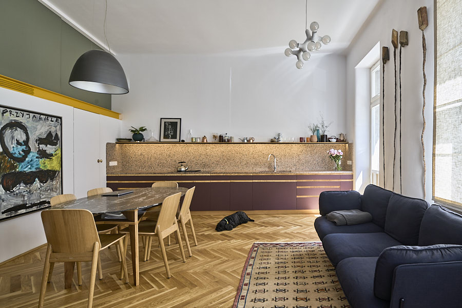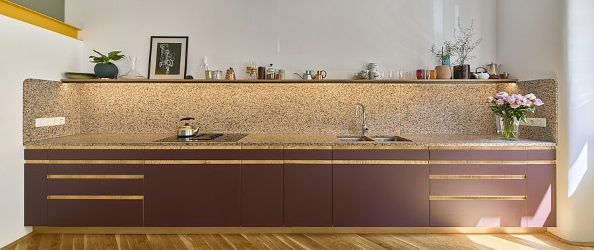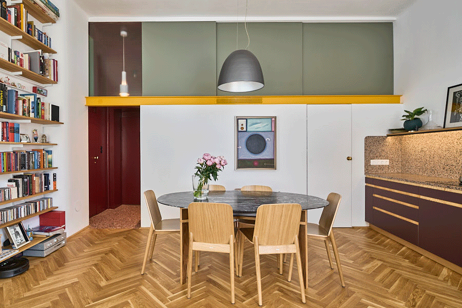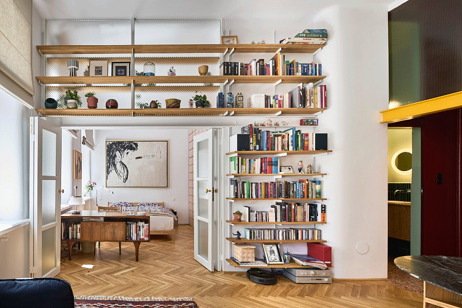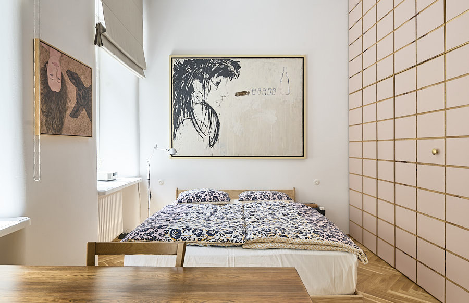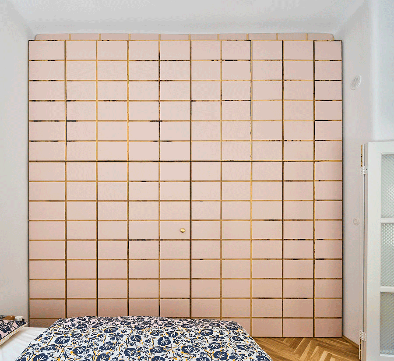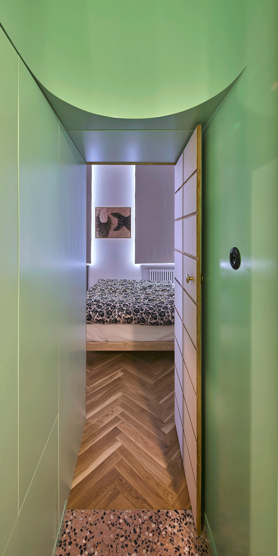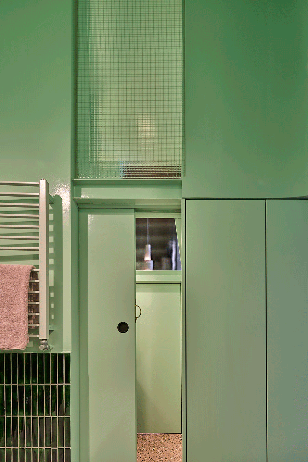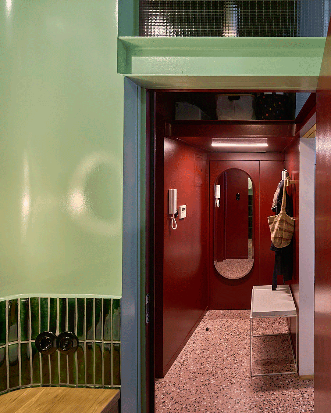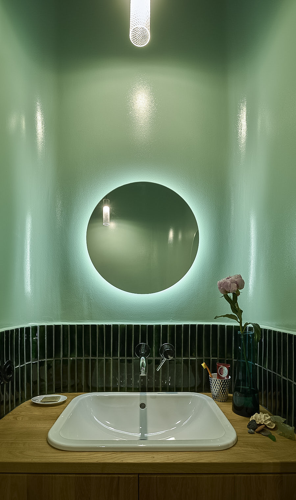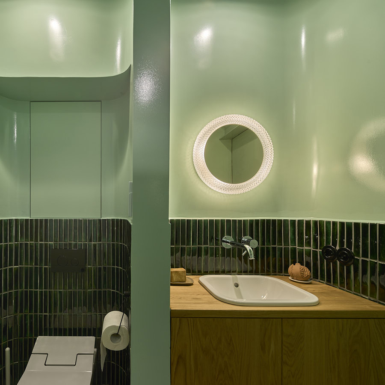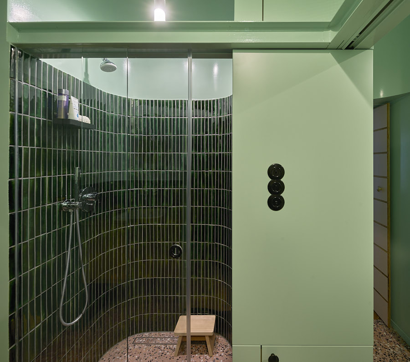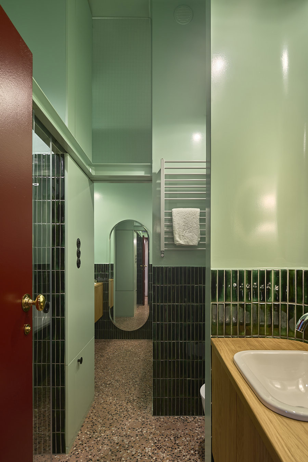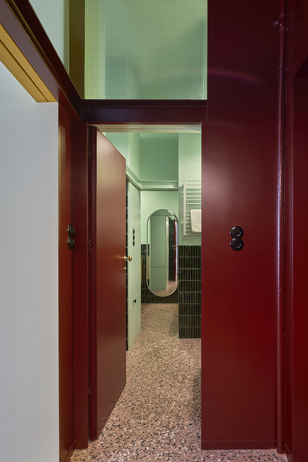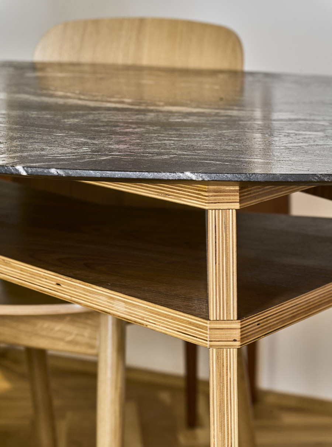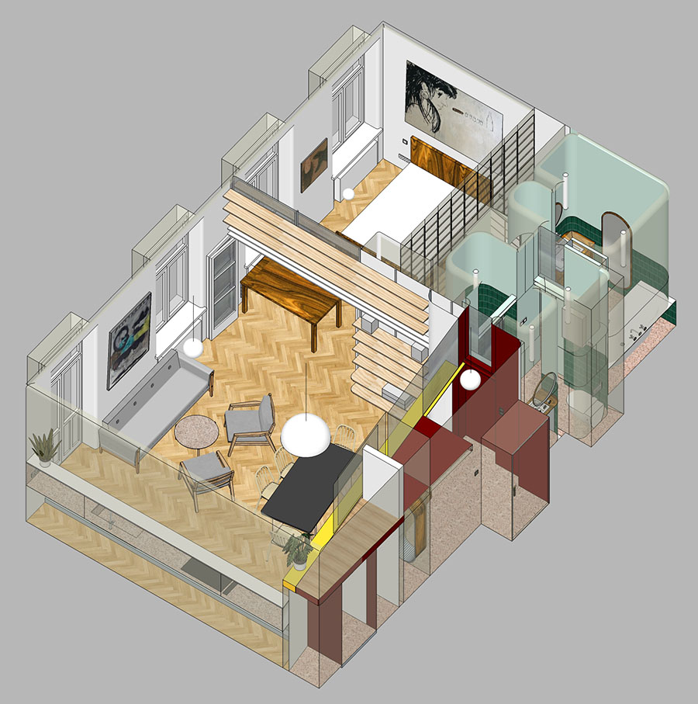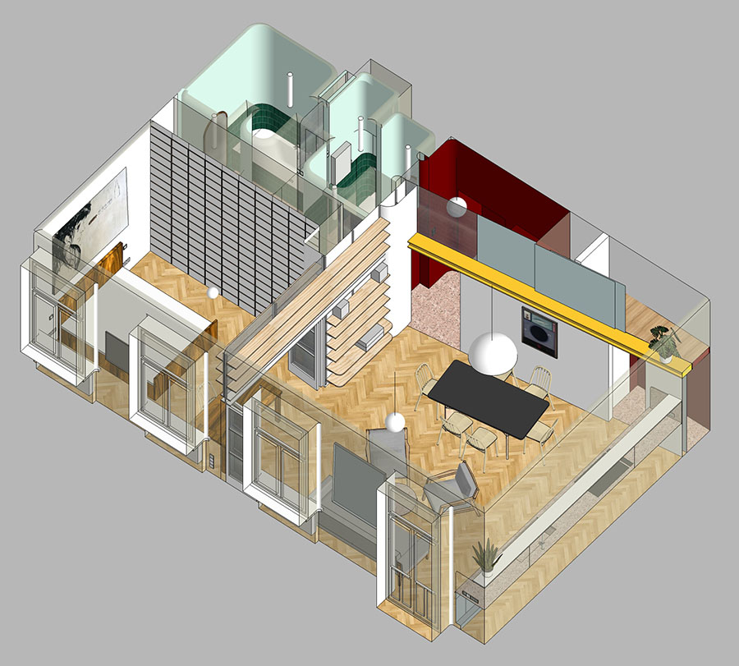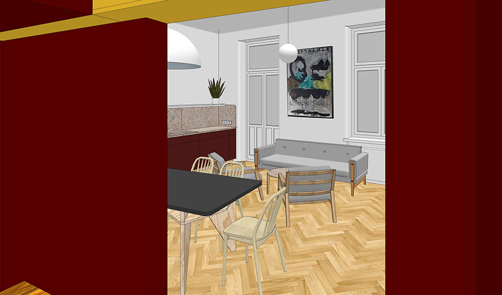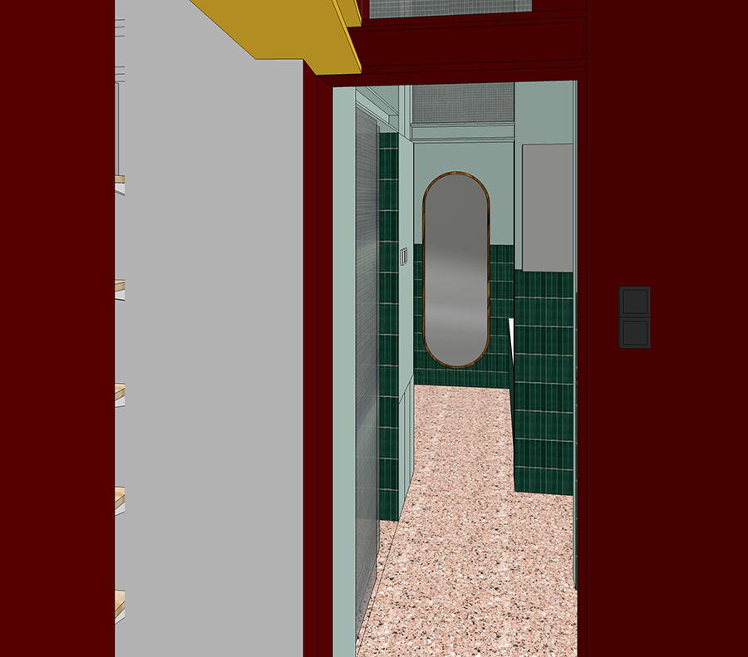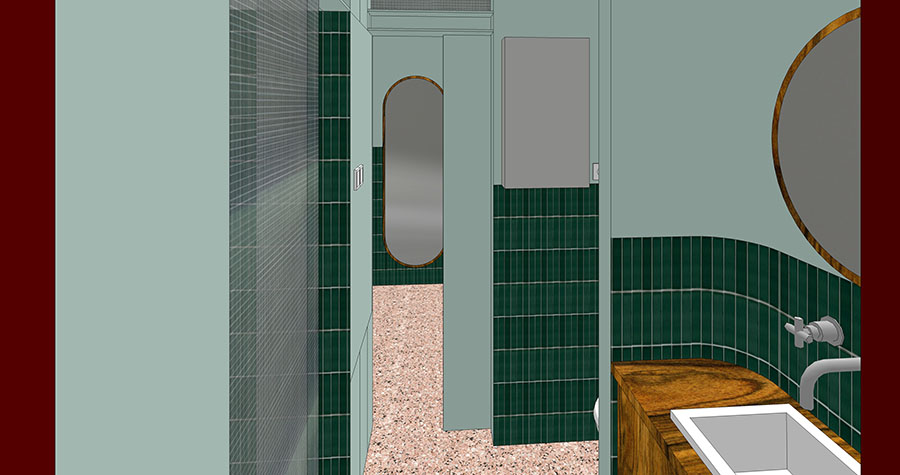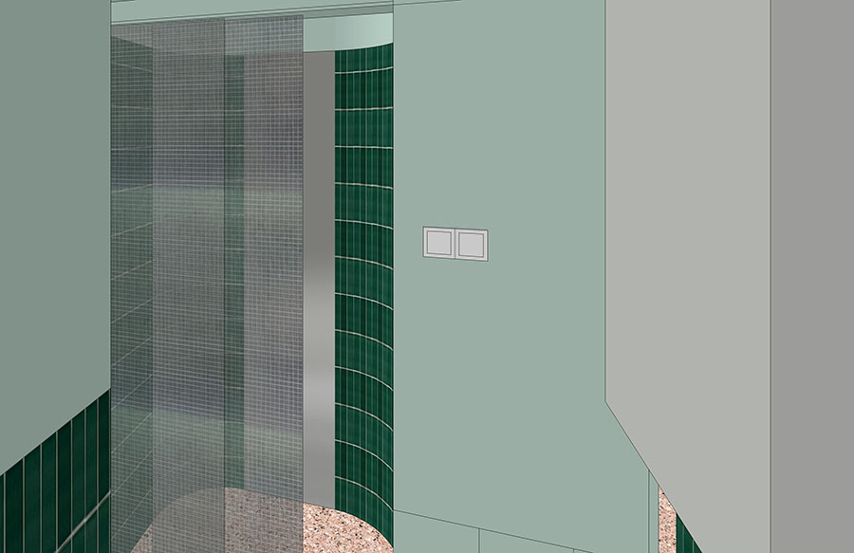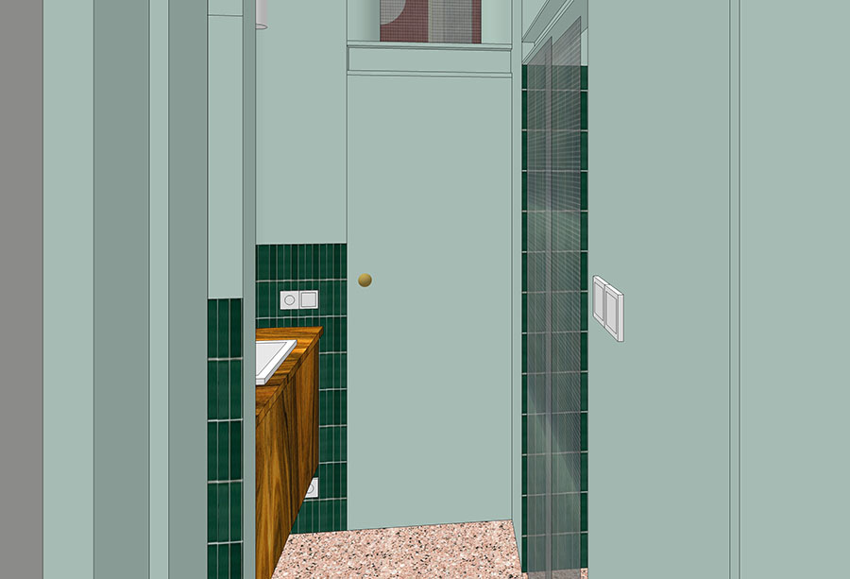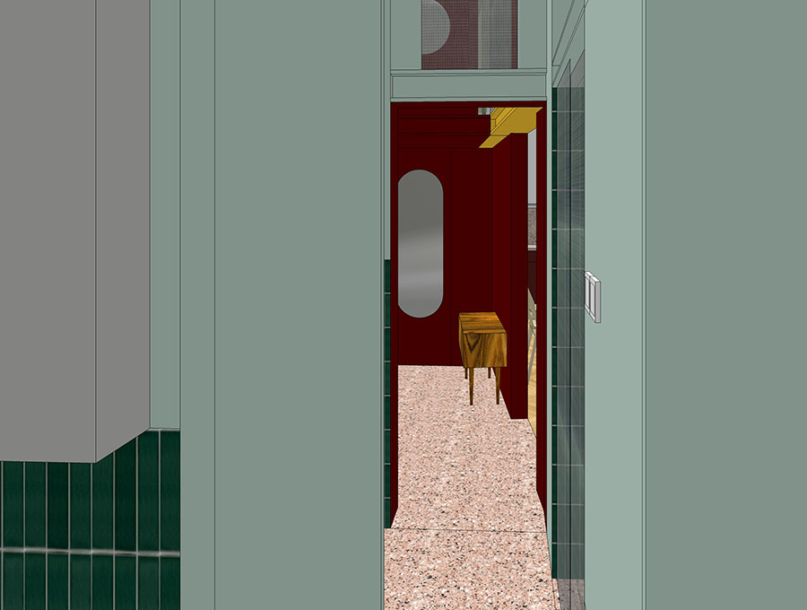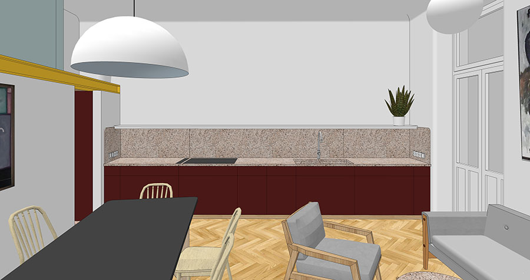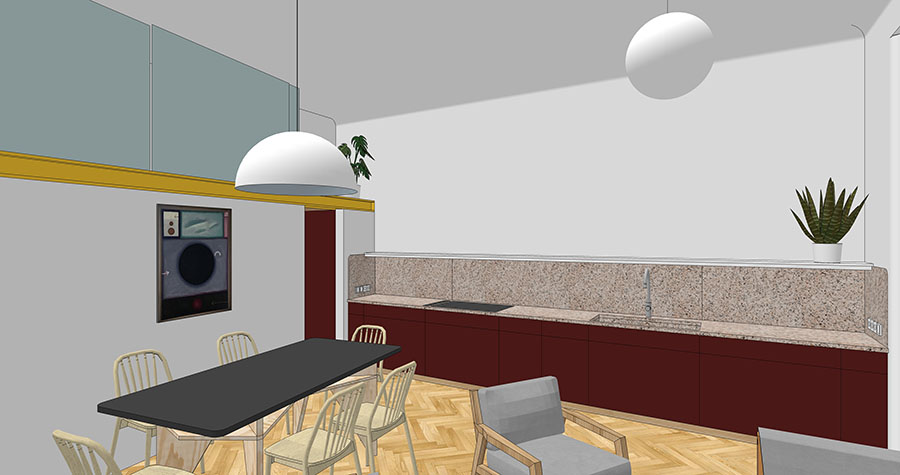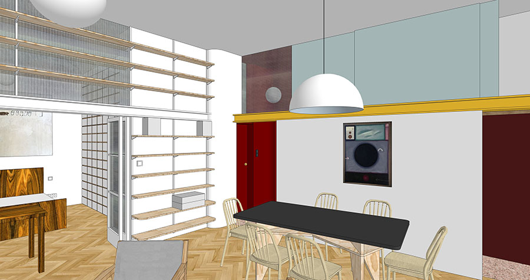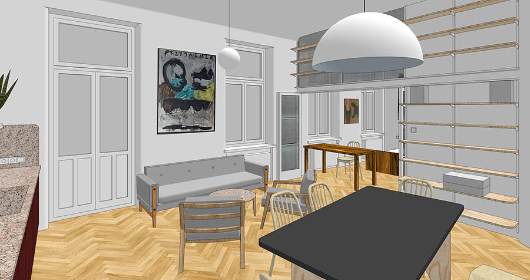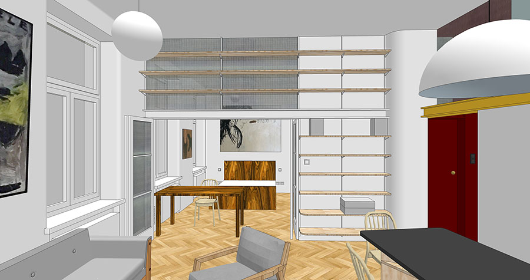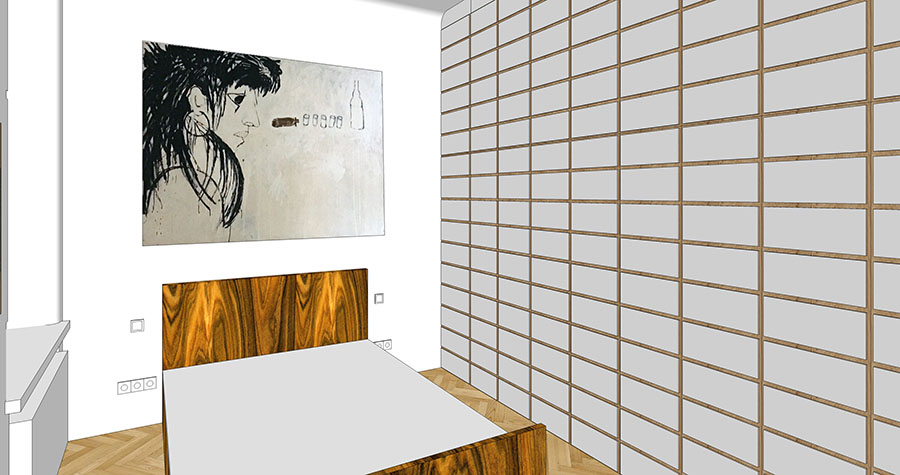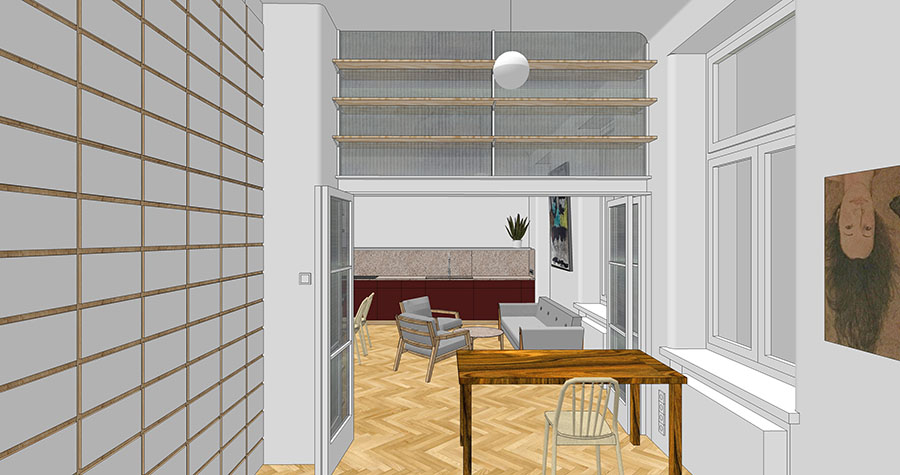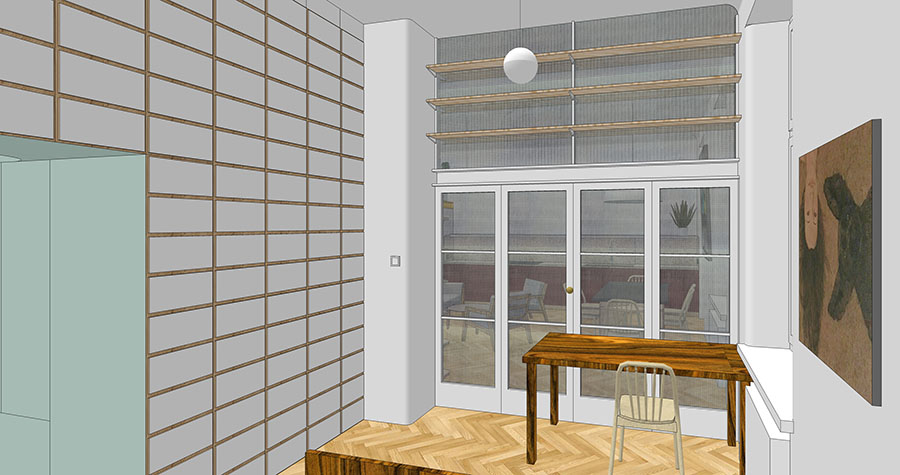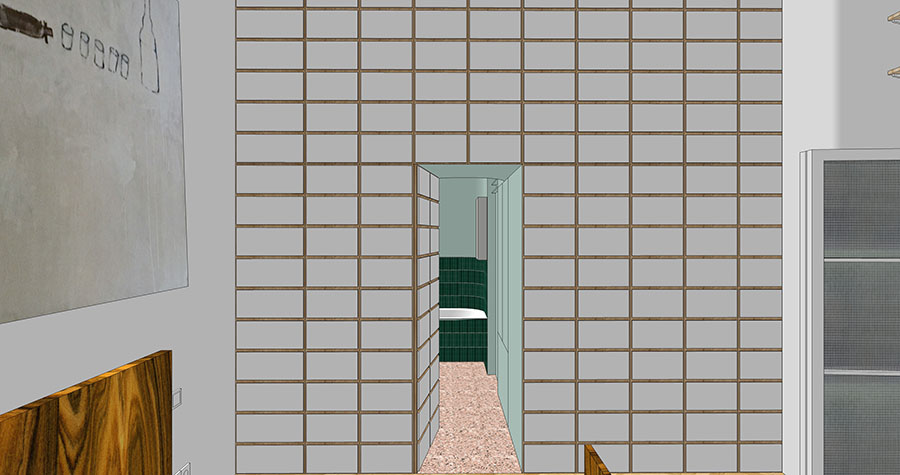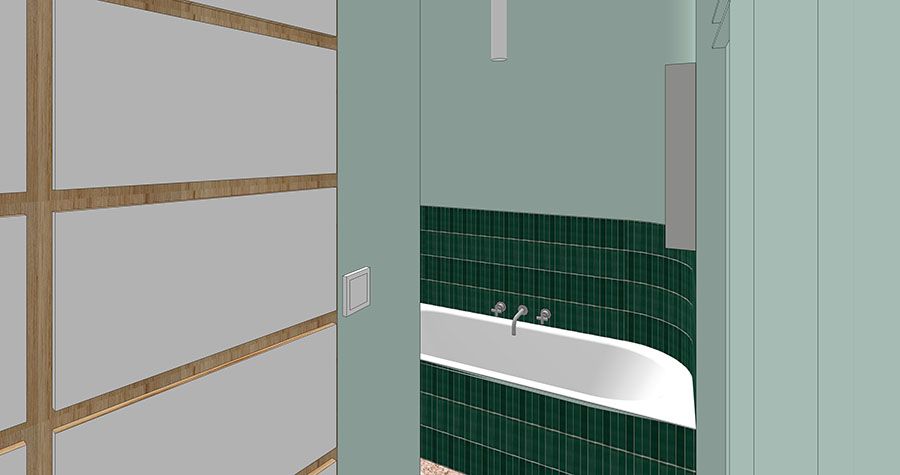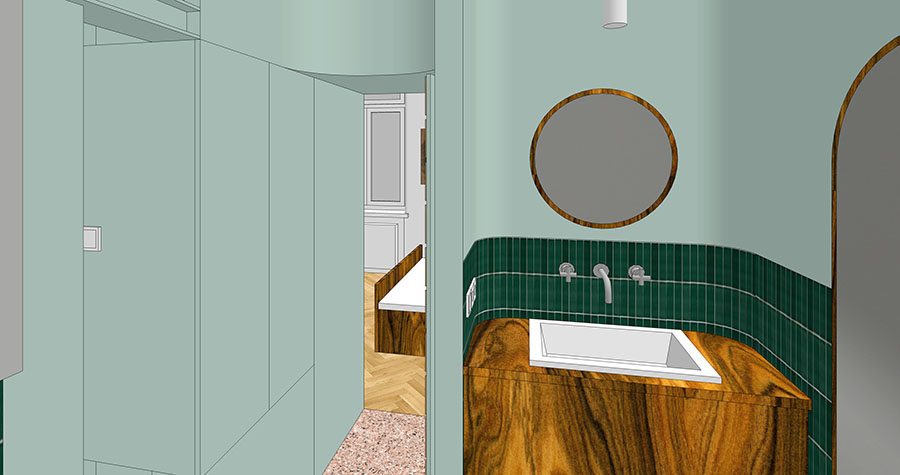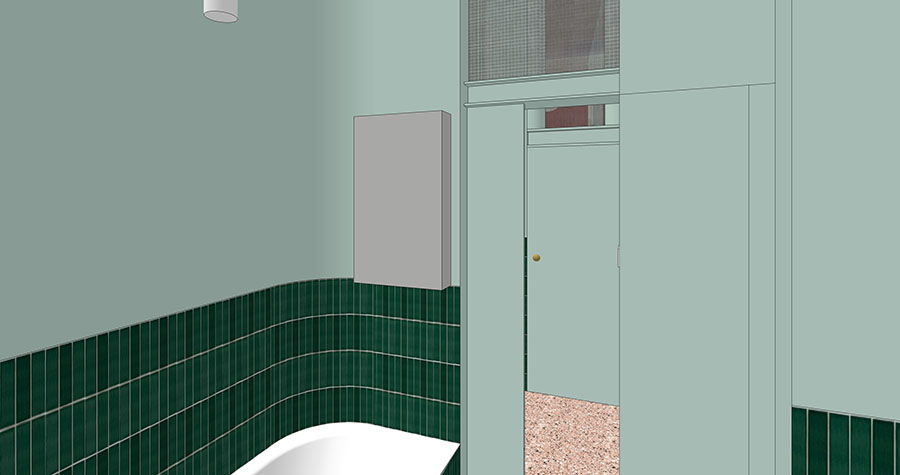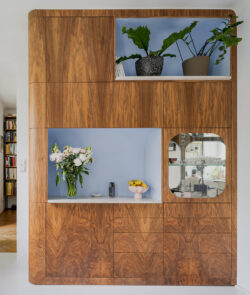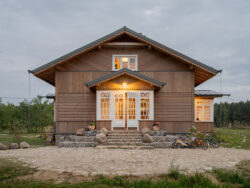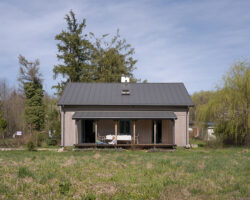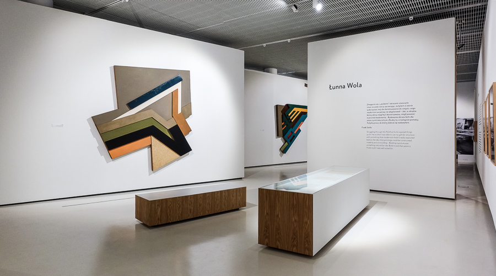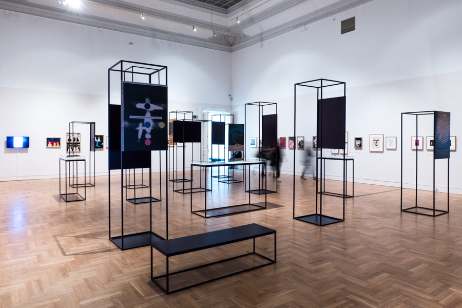Koszykowa
Interior design 2018 | Refurbishment of a private apartment in a 1900’s tenement house in Warsaw’s city centre | Team: Jan Strumiłło, Julia Jankowska | Photography by Jakub Certowicz.
At our client’s request we redesigned her cozy studio apartment on Warsaw’s unique Koszykowa street. The complete makeover included new party walls, new floor surfaces, new bathroom, new furniture to go with the new colours, new everything – except family dog. In our client we met our match regarding attention to detail. She granted us a say on everything, from light switches, through doorknobs to the household ladder.
The key issue was adding storage and service space to the tall interior, without losing the large open living room. We resolved this by cutting off a wedge-shaped slice of the living room and cramming the extra functions into it. It became a tight fitting 3D puzzle. The owner declared that she rarely cooks so we dared proposing a radically simple kitchen integrated within the living room. The sink, the dishwasher, the cooking plate and even the ventilation hood all fit inside the single slender volume clad in burgundy linoleum. A single mantle shelf crowns the rose granite worktop and the matching backsplash above it. We hid away the refrigerator and the oven in the dark red pantry belonging to the service wedge.
The original layout included two bathrooms. We connected them into a single space and added a narrow sliding door. It recesses invisibly into the wall and can slide out when necessary. We painted the bathroom walls glossy green, complemented with dark green tiles. All bathroom soffits include rounded coving and the walls meet with a similar fillet. The floor is cast terrazzo in dark pink. Together with the entry hall, the laundry closet and the pantry the bathroom forms a strip of intense colour leading to the living spaces.
We rounded off the window openings to soften the shadows and to match other rounded details recurring throughout the apartment. The living room connects to the bedroom via a glazed partition. It consists of folding door below a large transom light, fully glazed in translucent ornamented glass. Supporting the large glass panels are steel I-beams. We had some of them painted bright yellow. The large built-in wardrobe in the bedroom conceals a second entrance to the bathroom. Its doors are clad in powder pink linoleum with machined groove pattern revealing the dark soul of their plywood core.
We are particularly proud of the hidden AC unit complete with a magnetically mounted perforated steel blind. The custom-cut stadium-shaped mirrors hang opposite one another in the entrance hall and at the far end of the bathroom. Fun details also include a bespoke stone table on a plywood base veneered in walnut, imported brass doorknobs and bakelite light switches.
