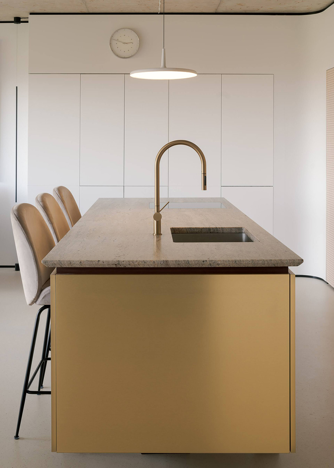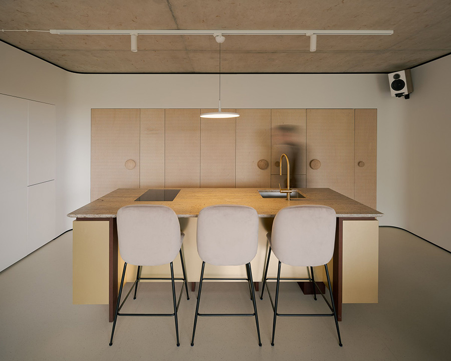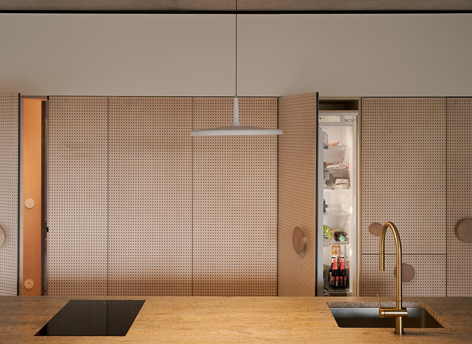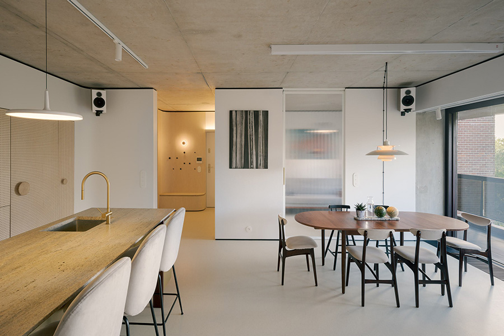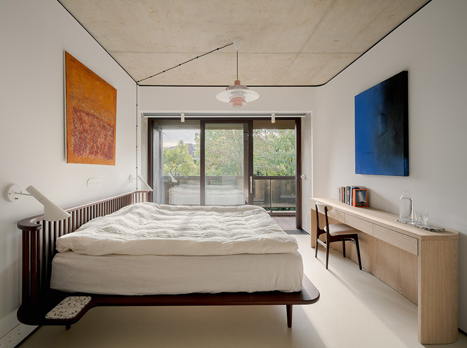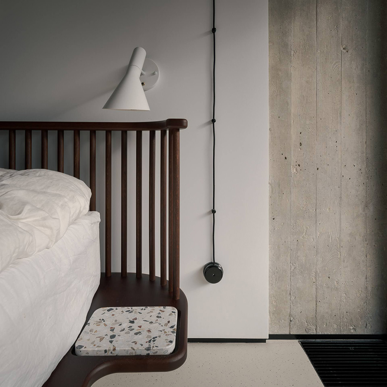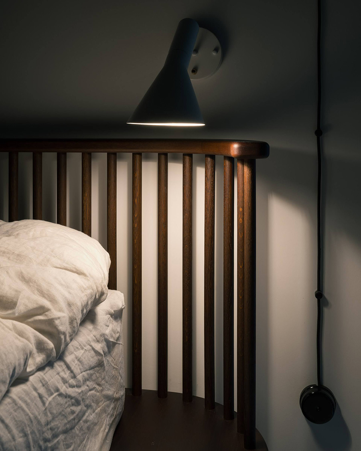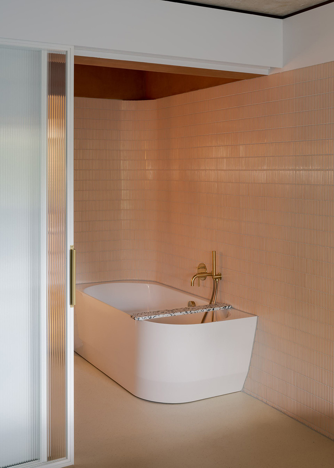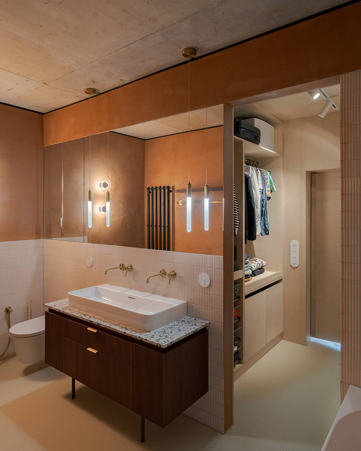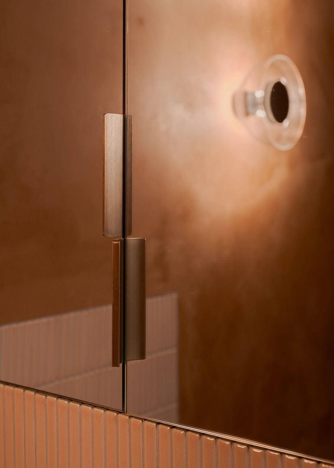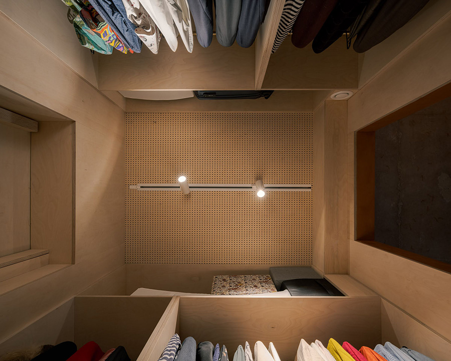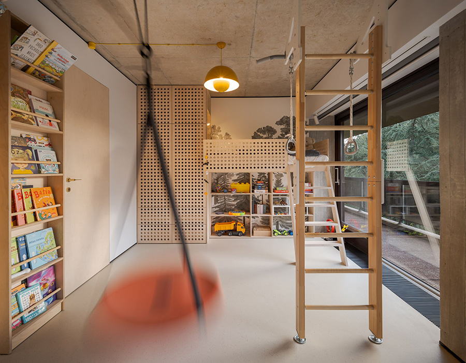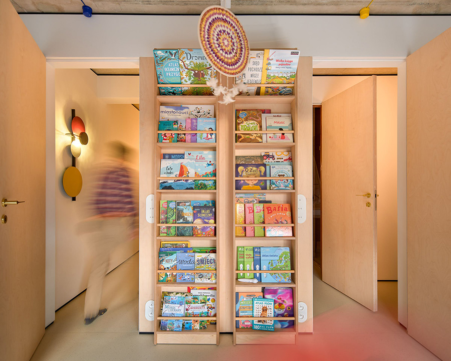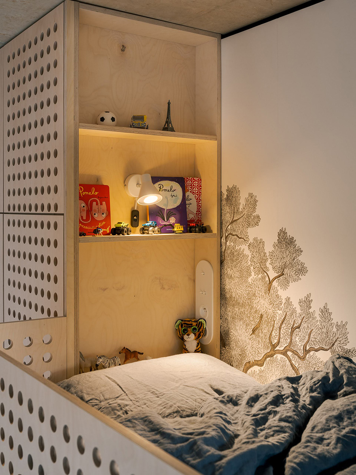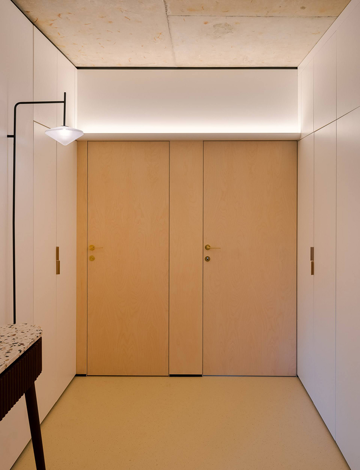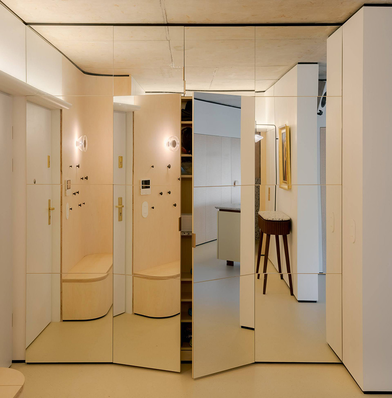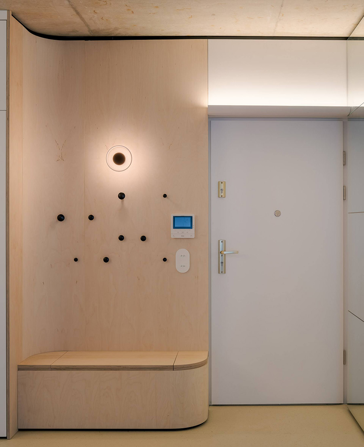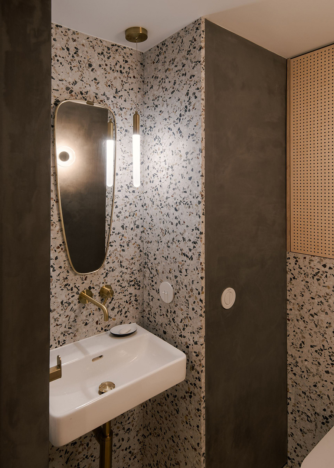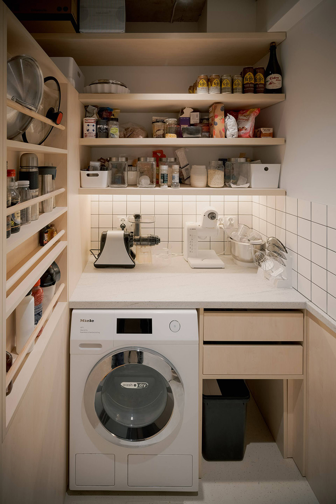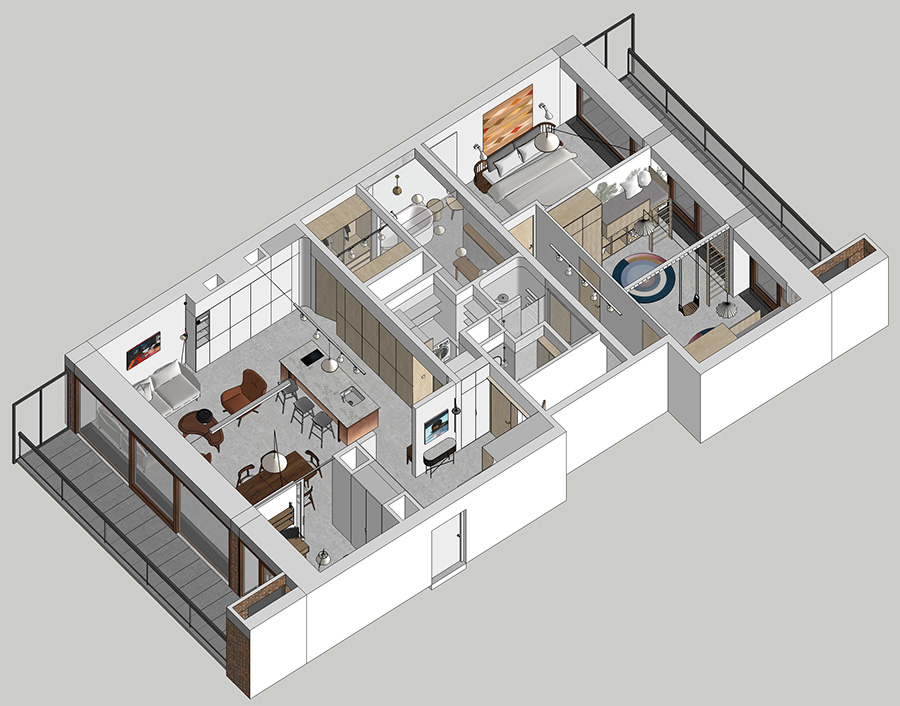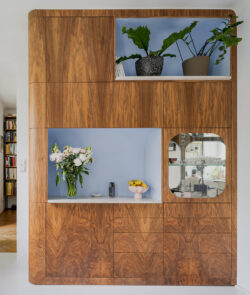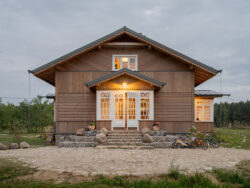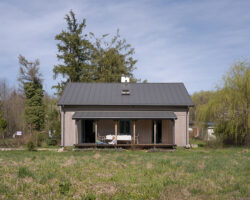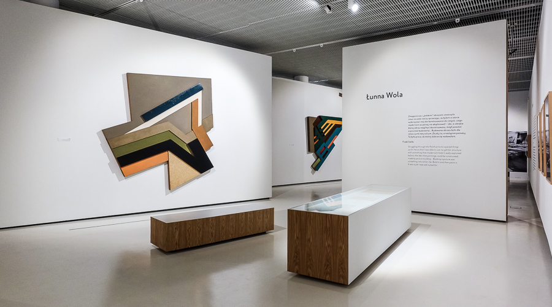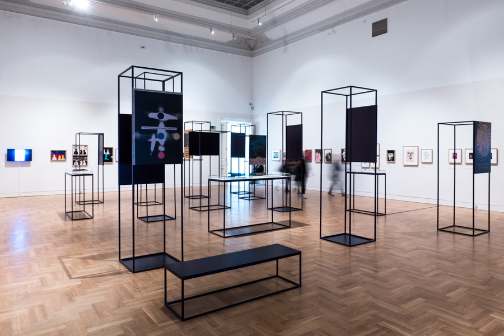Minerve
Interior design 2022 | Complete makeover of a private apartment in Uccle district of Brussels | Team: Jan Strumiłło, Marta Szczepańska | Photography by Jędrzej Sokołowski
Our department of foreign affairs has enjoyed this assignment very much indeed. Placed in a spectacular location, the Minerve is a vintage modernist compound from the 1970s overlooking an impressive old park. We were tasked with remodelling of a spacious apartment to fit the needs of a young urban professional couple with expanding offspring.
We started by improving the plan. Introducing circular ambulation by adding a secret link between the living room and wardrobe allows the family to find alternate routes between the private and common areas. The real revolution happened in plan centre, where bathrooms and storage spaces changed shapes, sizes and functions. The best part of the new kitchen now resides in the living room, but the serious food processing takes place in a handy annex, equipped with complex machinery, cutting-edge utensils and a camouflaged entrance. The former kitchen in turn became a guest bedroom-slash-studio, immediately adjacent to the living room. Acoustic comfort is constantly on our mind so we proposed placing sound absorbers on walls behind decorative kilim rugs and within the perforated wood panels.
Exposing the raw concrete ceiling slab cast half a century ago revealed a visual richness with some unexpected intrusions e.g. a note of 100 francs in extinct belgian currency. It plays along with the continuous light grey linoleum floor, separated from the white walls by a recessed dark skirting profile. We chose the natural linoleum for its resistance to wear and pleasant warmth, very important to our barefoot-happy clients. The carefully selected colour helped us bring more ambient light into the deep plan. Birch veneer covers the room doors in concealed frames, wings flush with walls. Vertically fluted glass fills the sliding doors of guest bedroom and master bathroom. This bathroom features a strategically placed tub, allowing the bather to catch glimpses of the park while enjoying the beautiful curved wall surface in pink twix finger ceramic mosaic. In response to the clients’ brief the open-fronted wardrobe and bathroom remain undivided.
For now the children’s bedrooms form a single interior, but our design allows them to be divided in a day. We are especially proud of the perforated furniture, with holes serving as ventillation openings, door handles and invitation to creative activity.
It seldom happens that our drawings are treated with such respect as it was the case this time. We enjoy the thought that this is the right path to true customer satisfaction.
