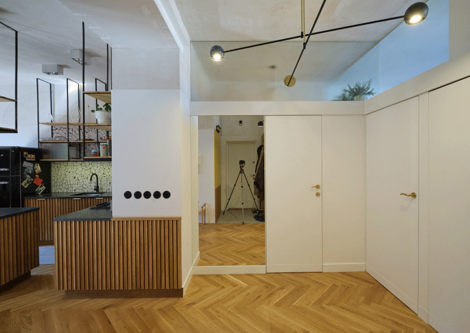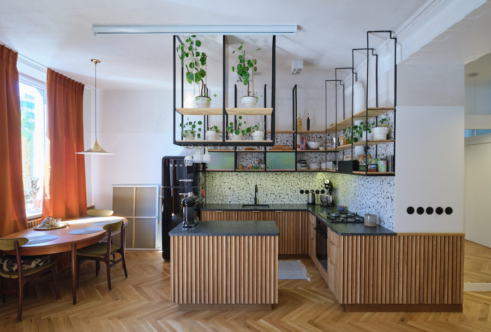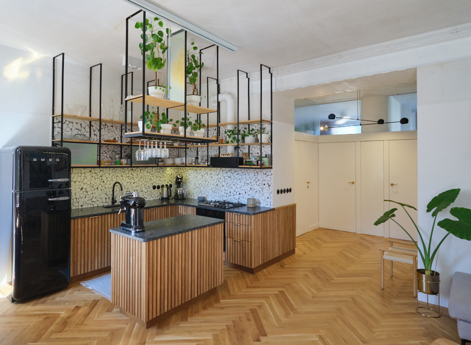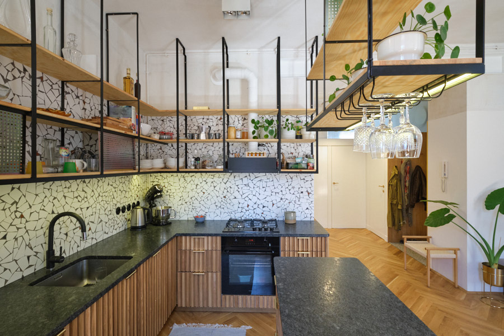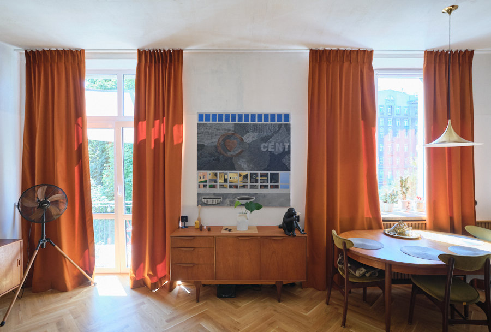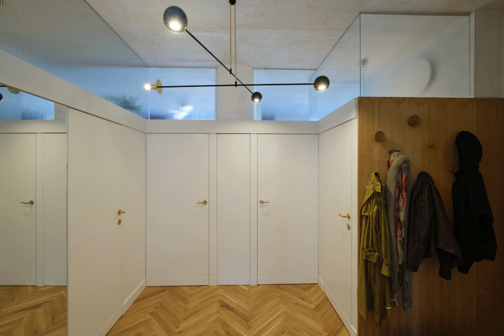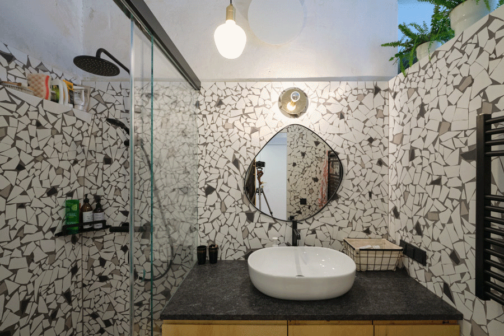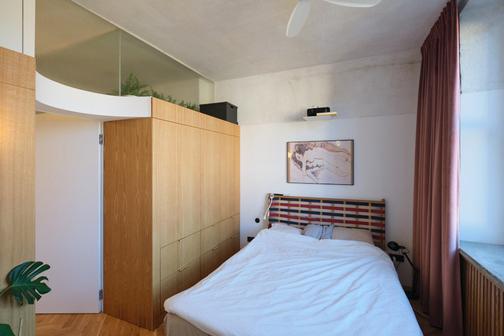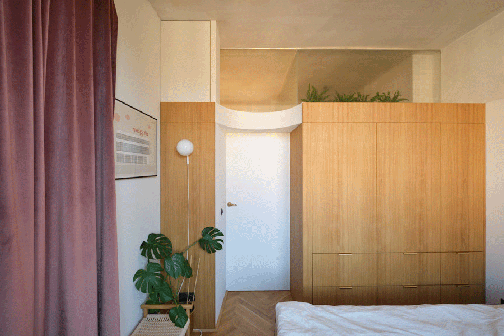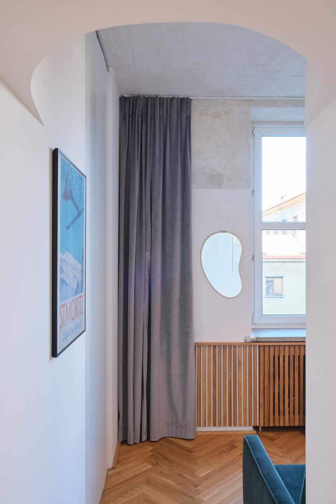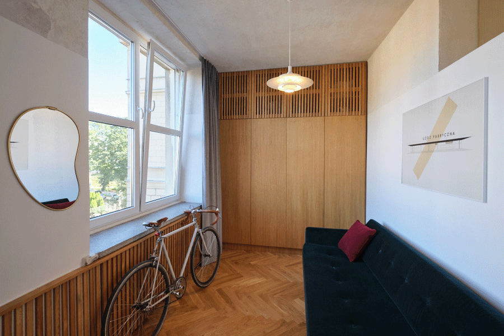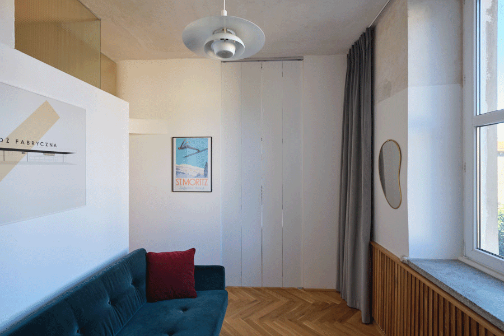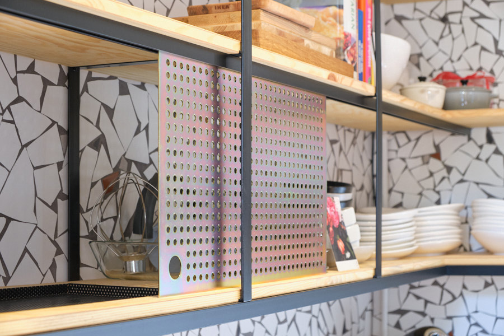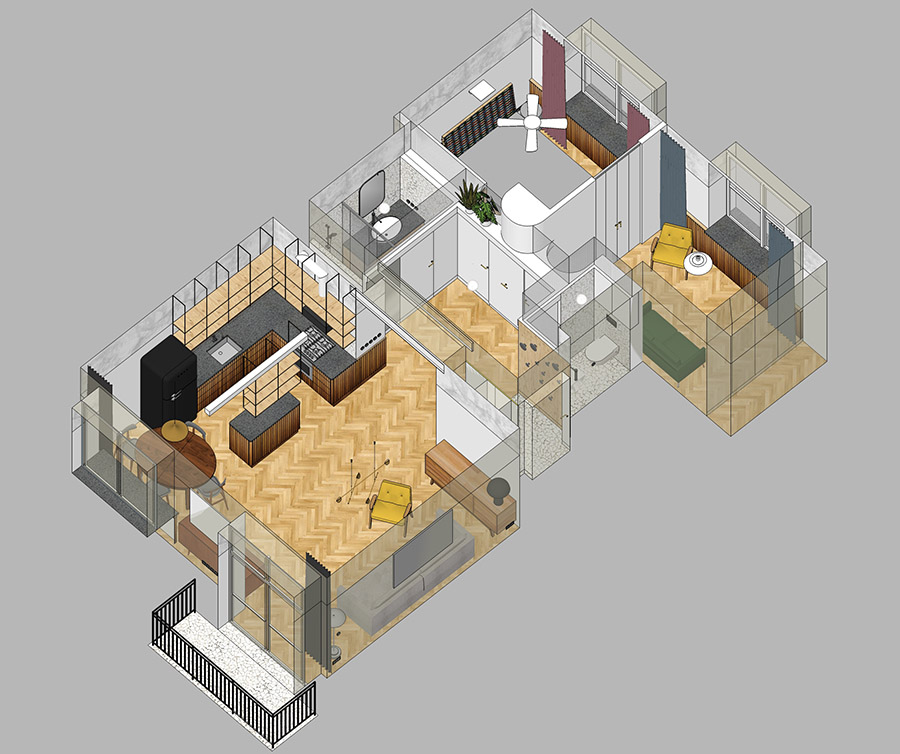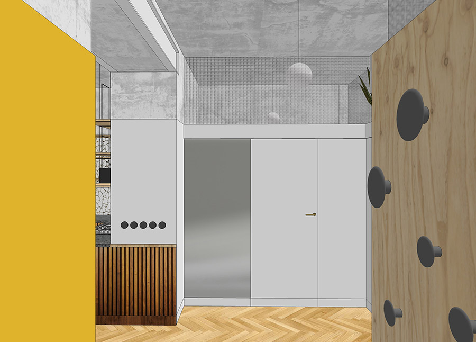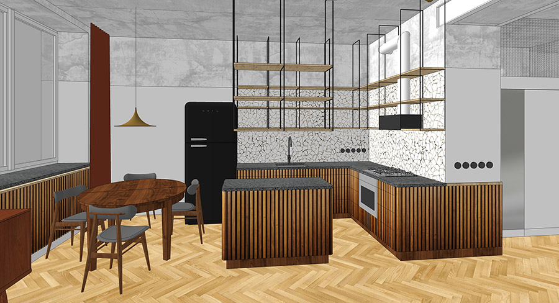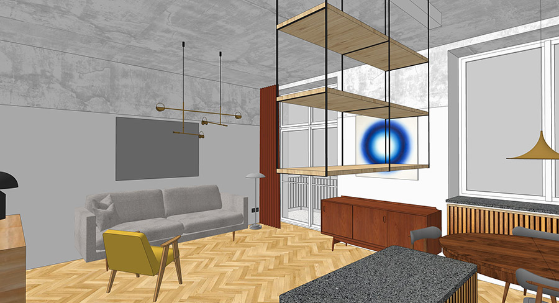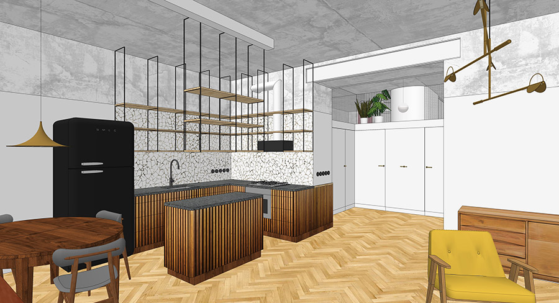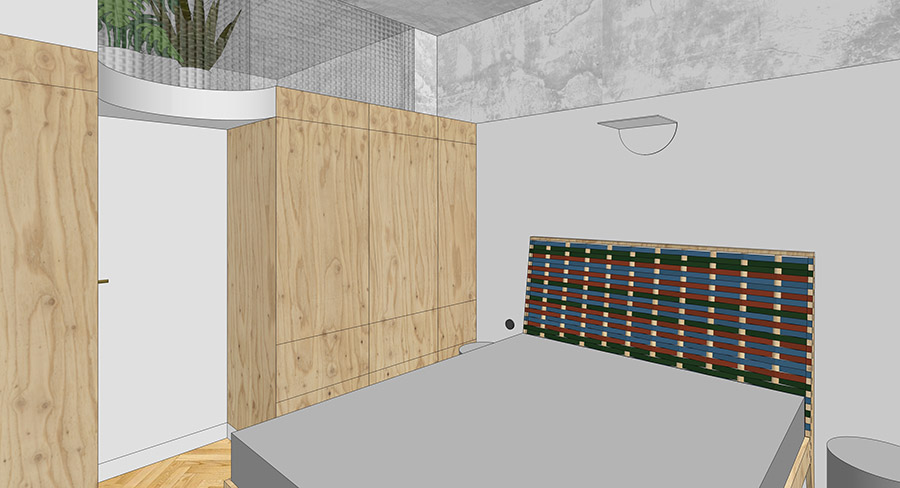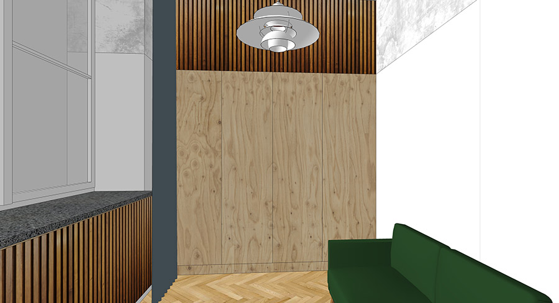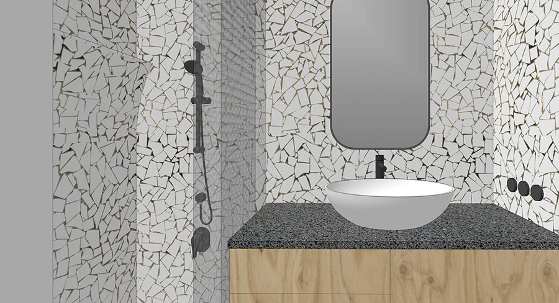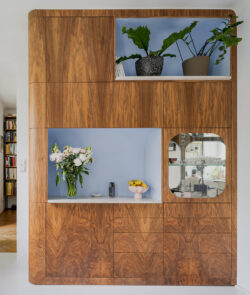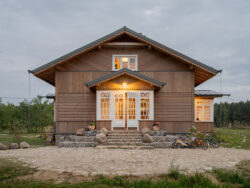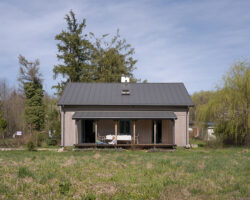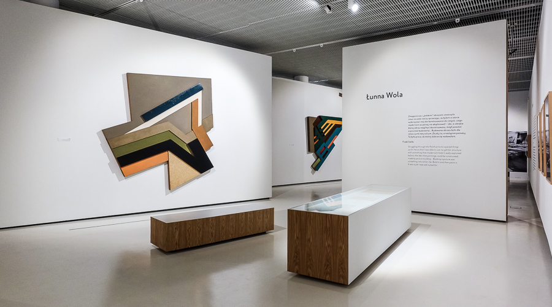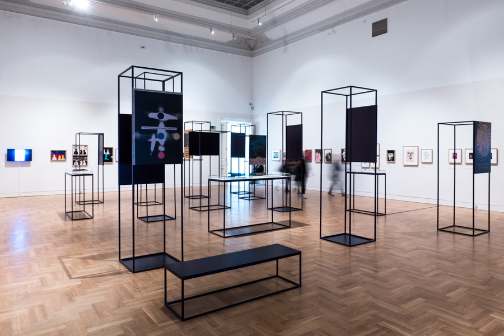Piękna
Interior design 2019 | Complete makeover of a private apartment in Warsaw city centre | Team: Jan Strumiłło, Marta Szczepańska | Photography by Jan Dybowski
Located in a listed 1950s neoclassical socialist building the small second floor apartment overlooks a lovely city square and the Romanian embassy. We decided to take full advantage of the ample floor height and proposed to trace a precise horizontal line dividing the entire flat into two layers – the new on the bottom and the old on top. We deliberately left the upper layer only partly finished, with traces of old paint and outlines of removed partition walls clearly visible on walls and ceilings. To amplify this effect we introduced large reinforced glass transoms above the baseline, letting diffuse daylight into bathrooms and corridors. The entrance hall opens onto a spacious living area through an enlarged passage with a new steel lintel. It turned out that we share our client’s love of mid-century furnishings and surfaces. We clad bathrooms and kitchen backsplash in broken white ceramic tiles. Furniture and lamps are almost exclusively of local origin, including bespoke brass door handles – a remake of a 1930s Polish classic design. We designed the bed in-house, including the colourful headboard in woven cotton tape.
