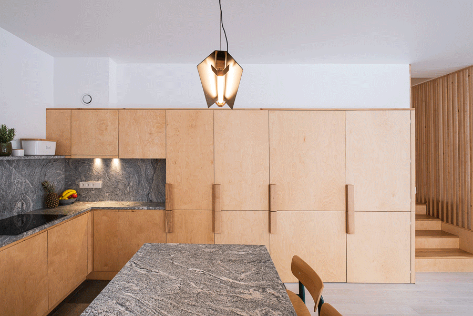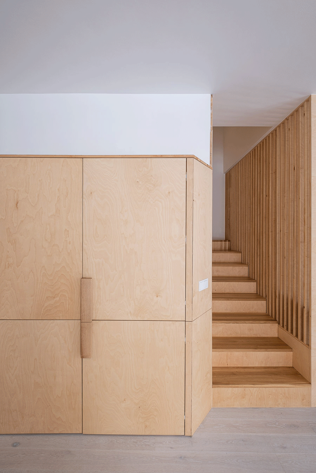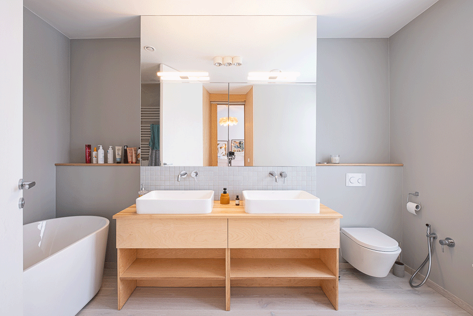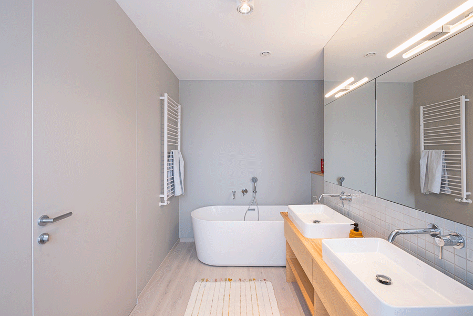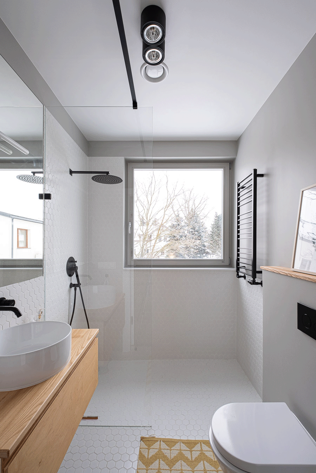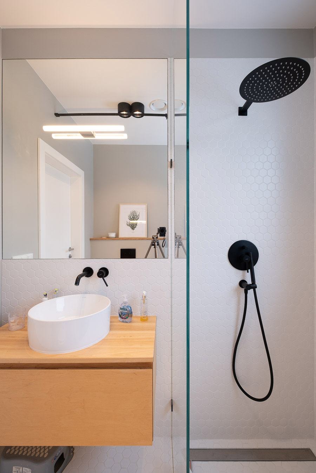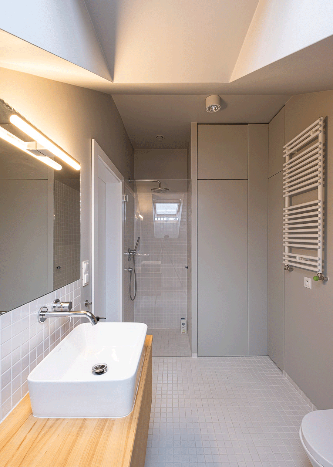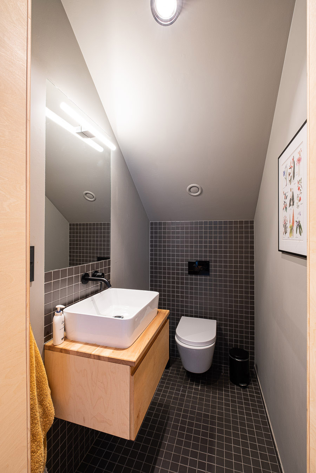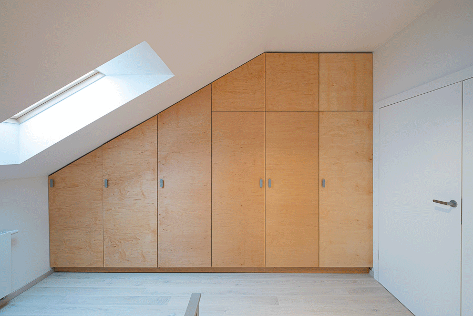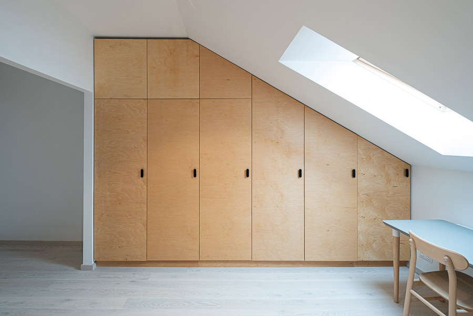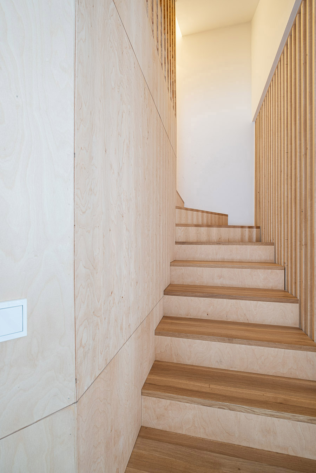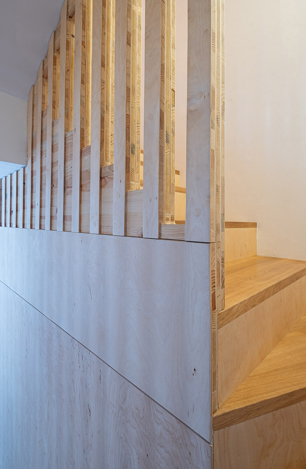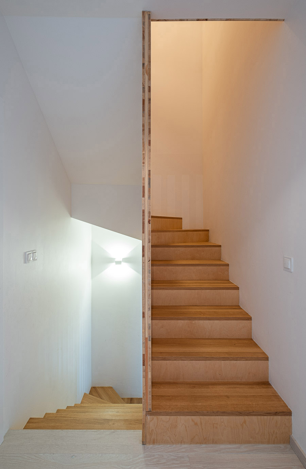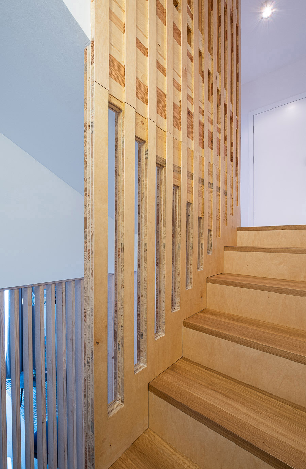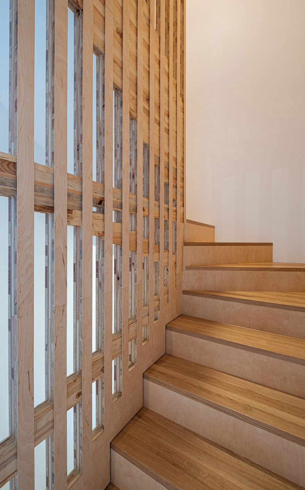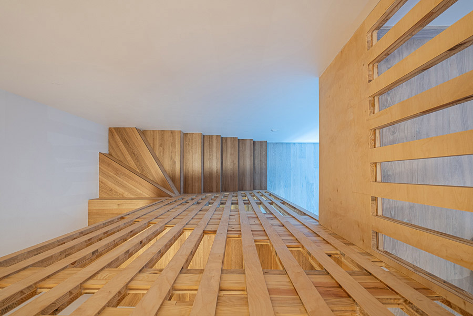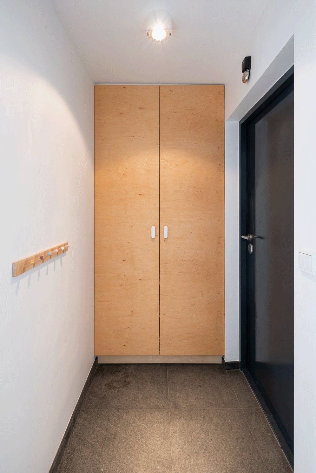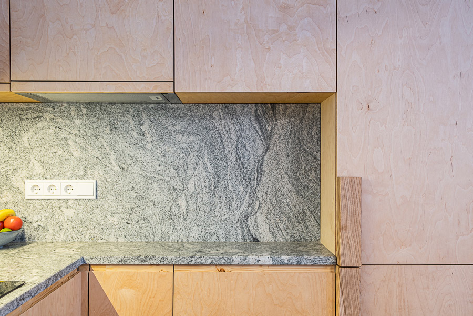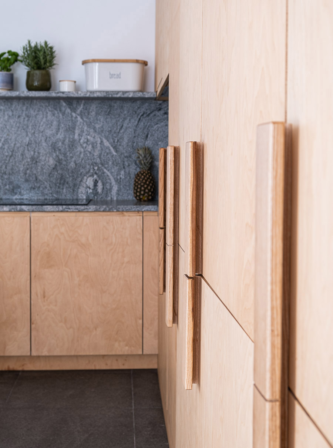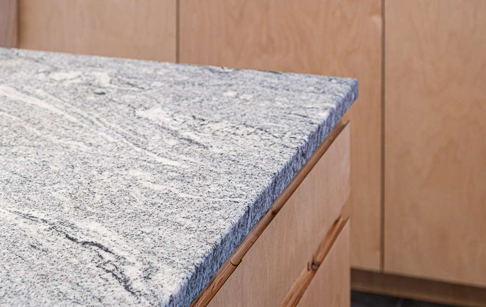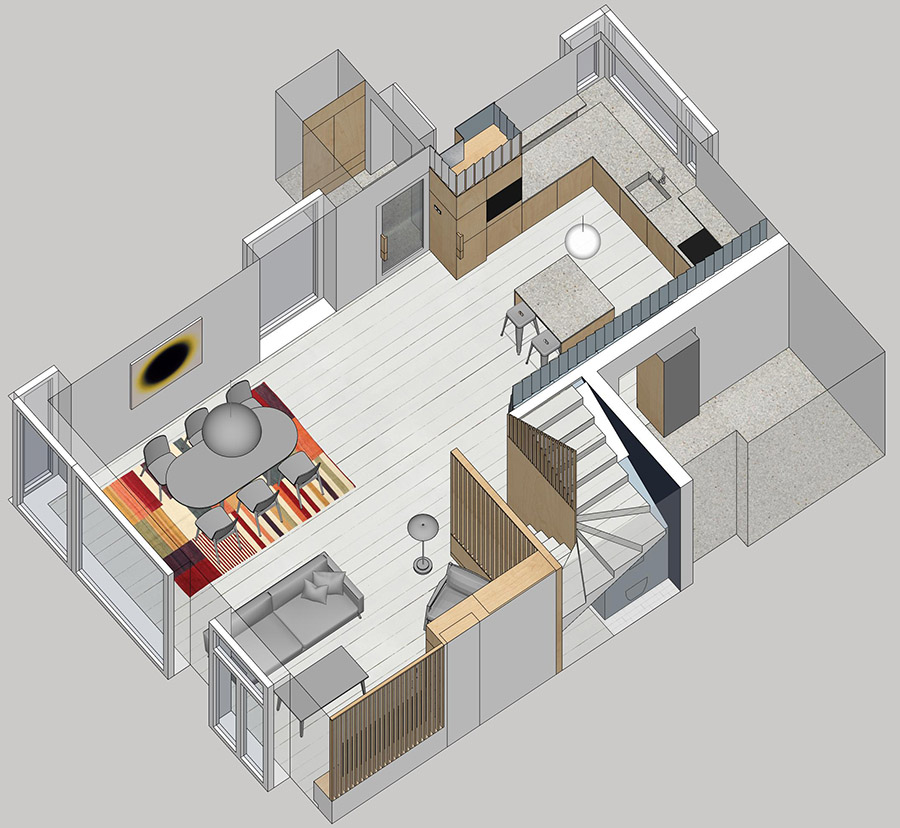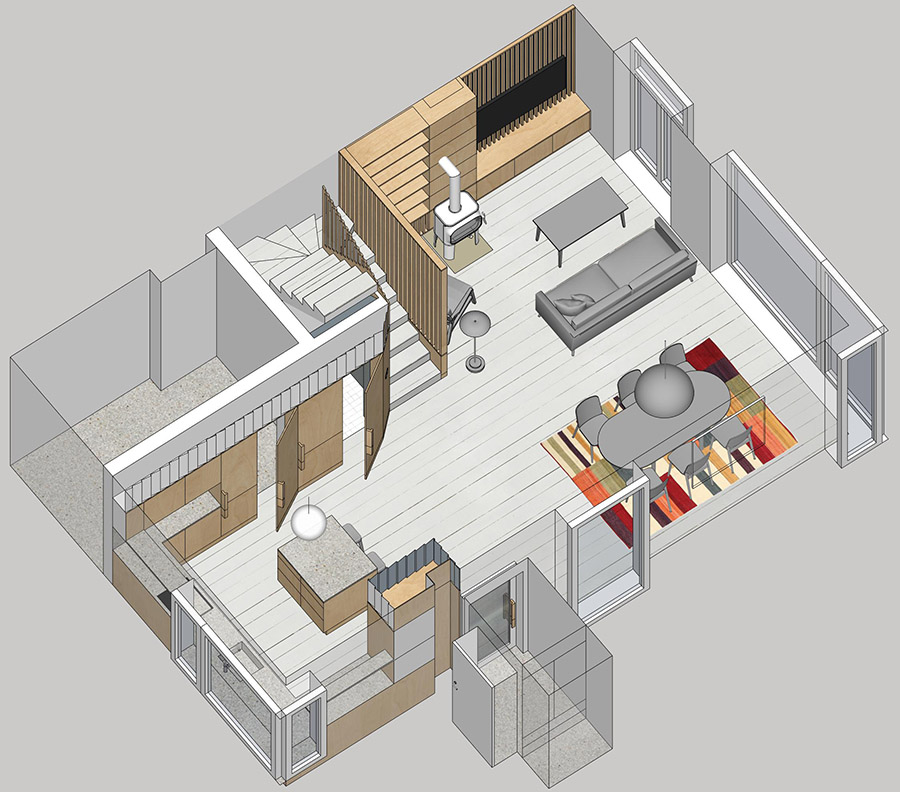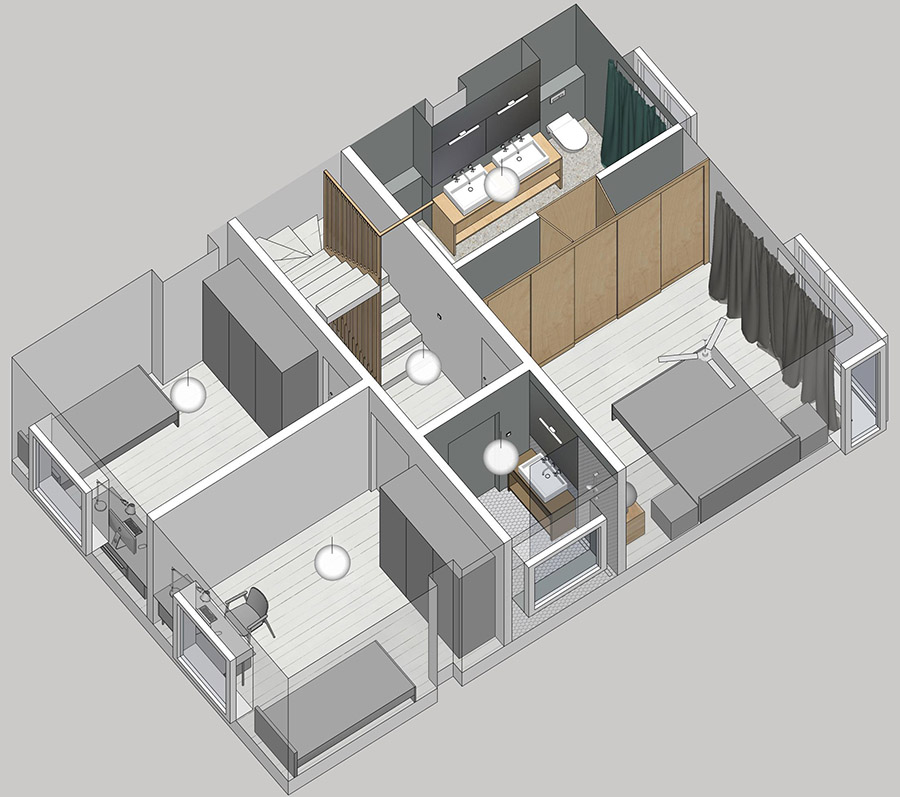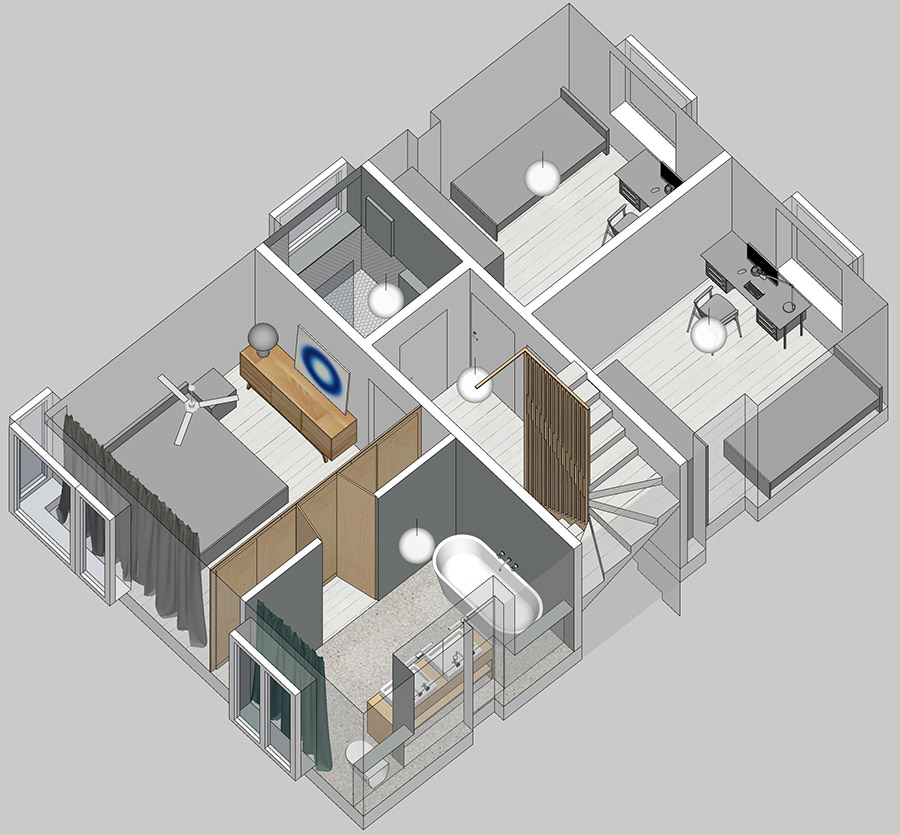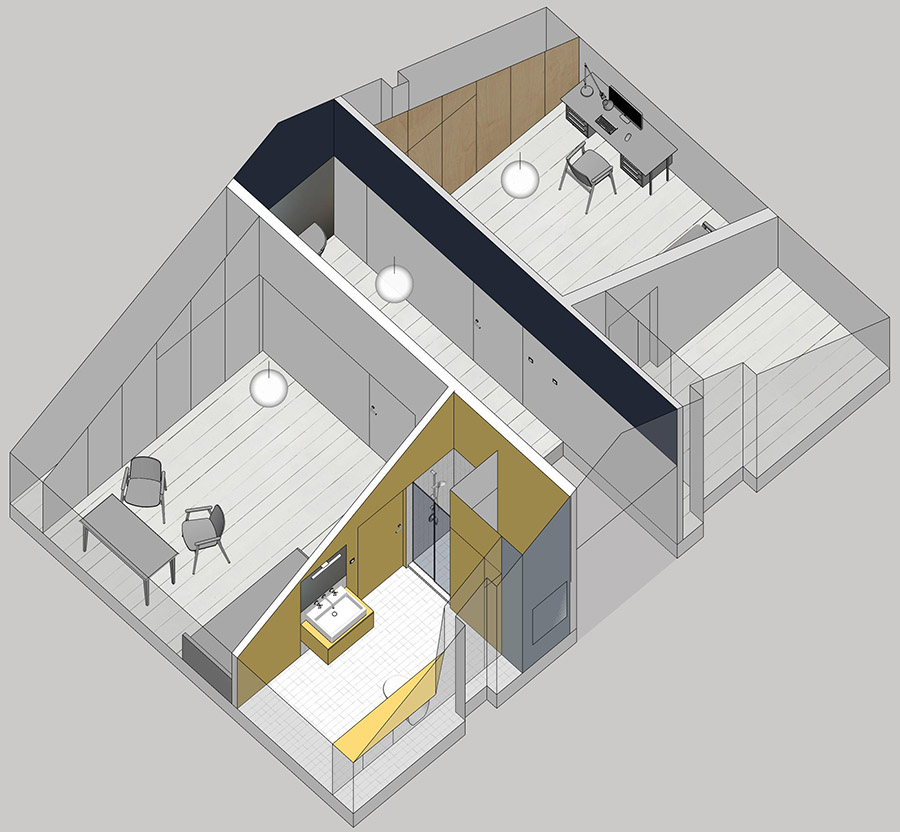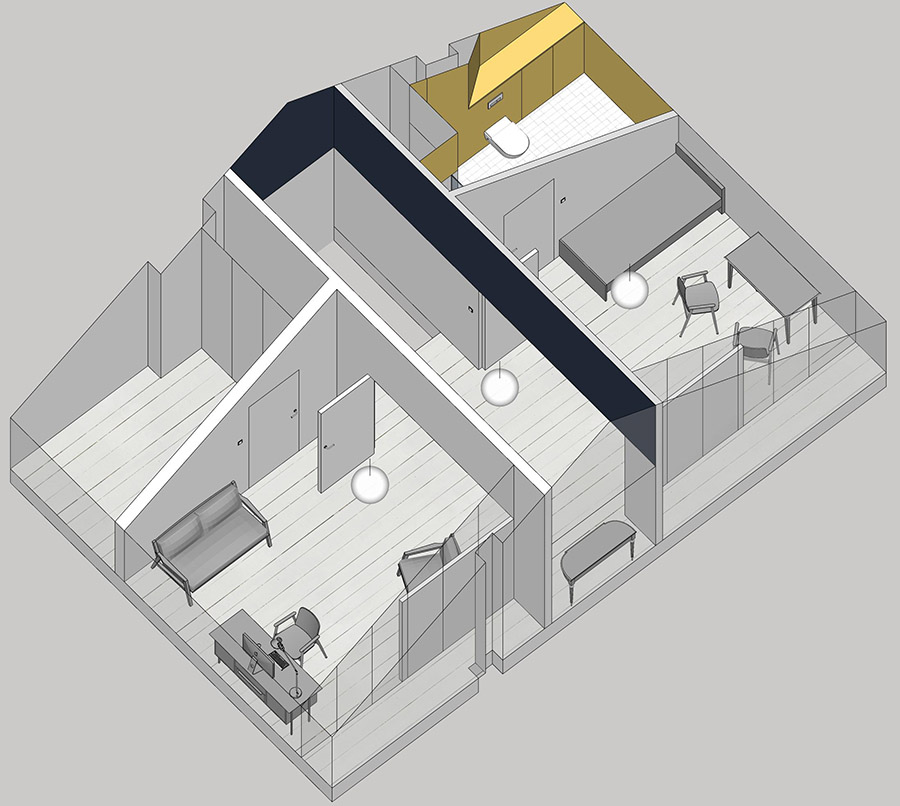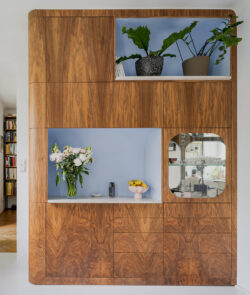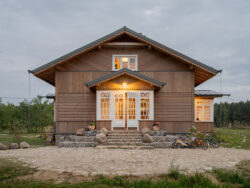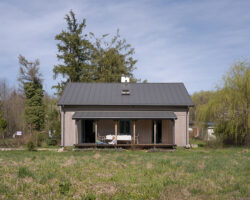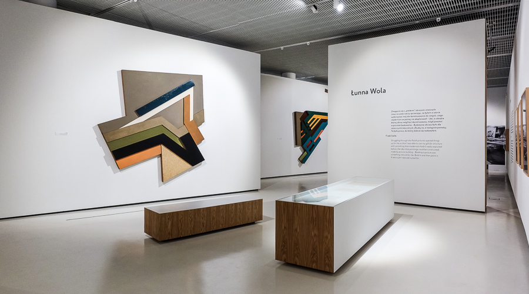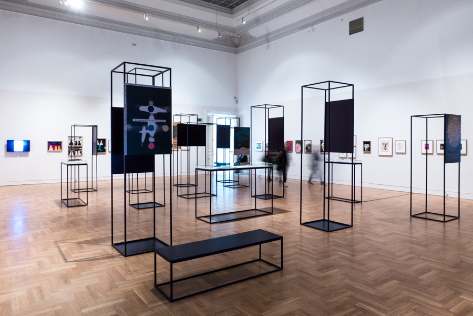Wczasowa
Interior design 2019 | Complete interiors of a newly built terraced house for a single family in Konstancin | Team: Jan Strumiłło, Jan Dybowski | Photography by Jan Dybowski
Somewhere in the Warsaw suburbs, in a quiet gated community there is a house like many others. We were hired to fit it out for the first occupants – a family of four. Five bedrooms and four bathrooms on three levels accompany a large single space with cooking, dining and living in the ground floor. The client openly declared they loathed all things round, so we made it angled and edgy this time.
The kitchen features birch-veneered blockboard paneling and granite worktops. To make it special we had simple oblong handgrips machined out of ash wood. We wanted each bathroom to be a little different and the plan worked out. The children got the playful hexagonal tiles, the parents got the freestanding bathtub and split basins, the guests’ toilet is hidden away behind the kitchen wainscot. In the attic we designed two large oblique wooden wardrobes with simple painted steel handgrips.
The most challenging and ultimately the most satisfying part of the design was the staircase. Severely limited width and complicated geometry tested our capacity to survey millimetre tolerances across three stories. Our solution is a three-layered perforated blockboard screen. The CNC-machined pattern reveals random knotted boards beneath outer birch veneer and answers to panel sizes, staircase geometry, and transparency requirements.
